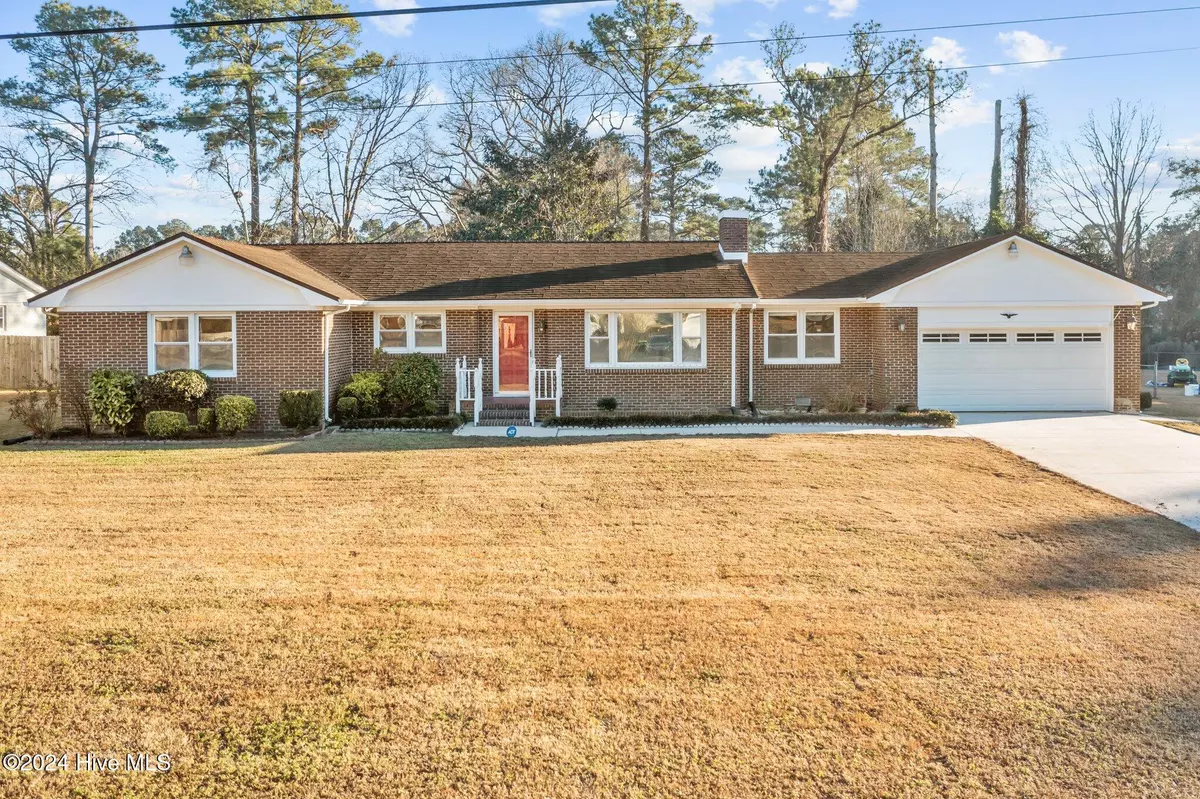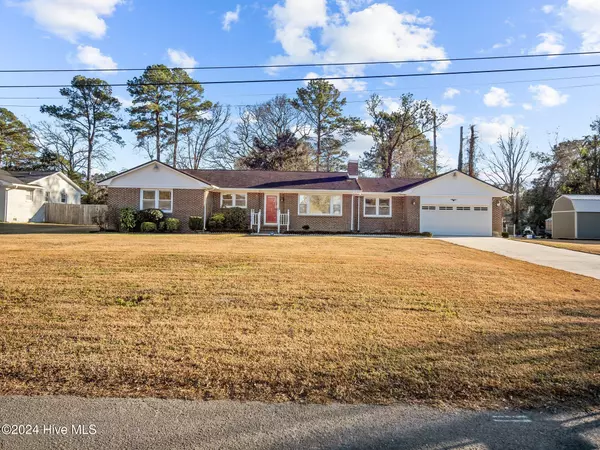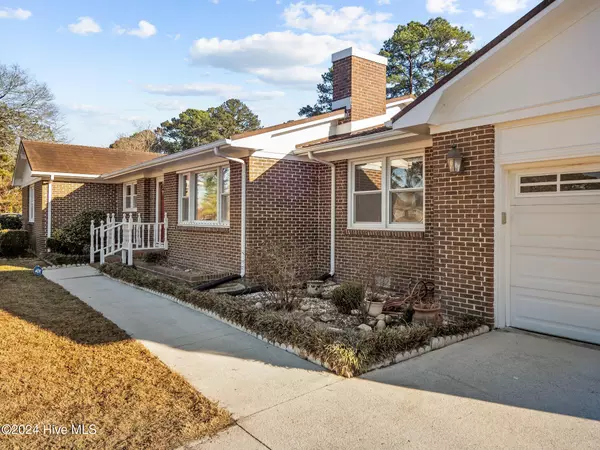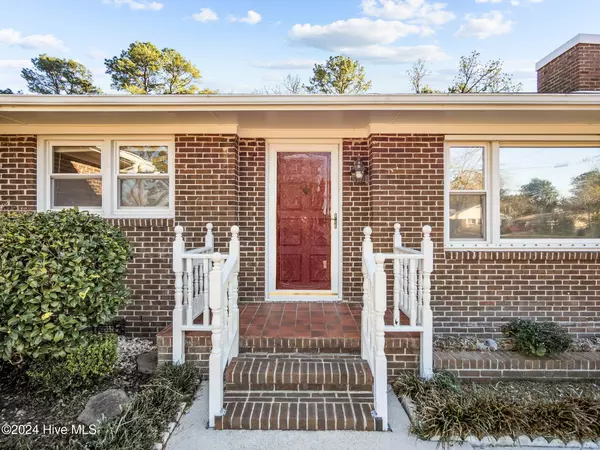113 Lindsey DR Jacksonville, NC 28540
4 Beds
3 Baths
1,942 SqFt
UPDATED:
12/30/2024 03:43 PM
Key Details
Property Type Single Family Home
Sub Type Single Family Residence
Listing Status Active Under Contract
Purchase Type For Sale
Square Footage 1,942 sqft
Price per Sqft $131
Subdivision Paradise Park
MLS Listing ID 100481175
Style Wood Frame
Bedrooms 4
Full Baths 2
Half Baths 1
HOA Y/N No
Originating Board Hive MLS
Year Built 1967
Annual Tax Amount $1,288
Lot Size 0.460 Acres
Acres 0.46
Lot Dimensions Irregular
Property Description
Location
State NC
County Onslow
Community Paradise Park
Zoning R-15
Direction Take 17 south to Wilmington. Turn right onto Old Maplehurst Rd. Turn left onto Lindsey Dr.
Location Details Mainland
Rooms
Basement Crawl Space
Primary Bedroom Level Primary Living Area
Interior
Interior Features Foyer, Master Downstairs, Walk-in Shower
Heating Heat Pump
Cooling Central Air
Flooring Carpet, Tile, Vinyl, Wood
Window Features Blinds
Appliance Washer, Stove/Oven - Electric, Refrigerator, Microwave - Built-In, Dryer, Dishwasher
Laundry In Hall
Exterior
Parking Features Garage Door Opener, Off Street, On Site
Garage Spaces 2.0
Roof Type Shingle
Porch Patio, Porch
Building
Story 1
Entry Level One
Sewer Septic On Site
Water Municipal Water
New Construction No
Schools
Elementary Schools Blue Creek
Middle Schools Southwest
High Schools Southwest
Others
Tax ID 332i-16
Acceptable Financing Cash, Conventional, FHA, USDA Loan, VA Loan
Listing Terms Cash, Conventional, FHA, USDA Loan, VA Loan
Special Listing Condition None






