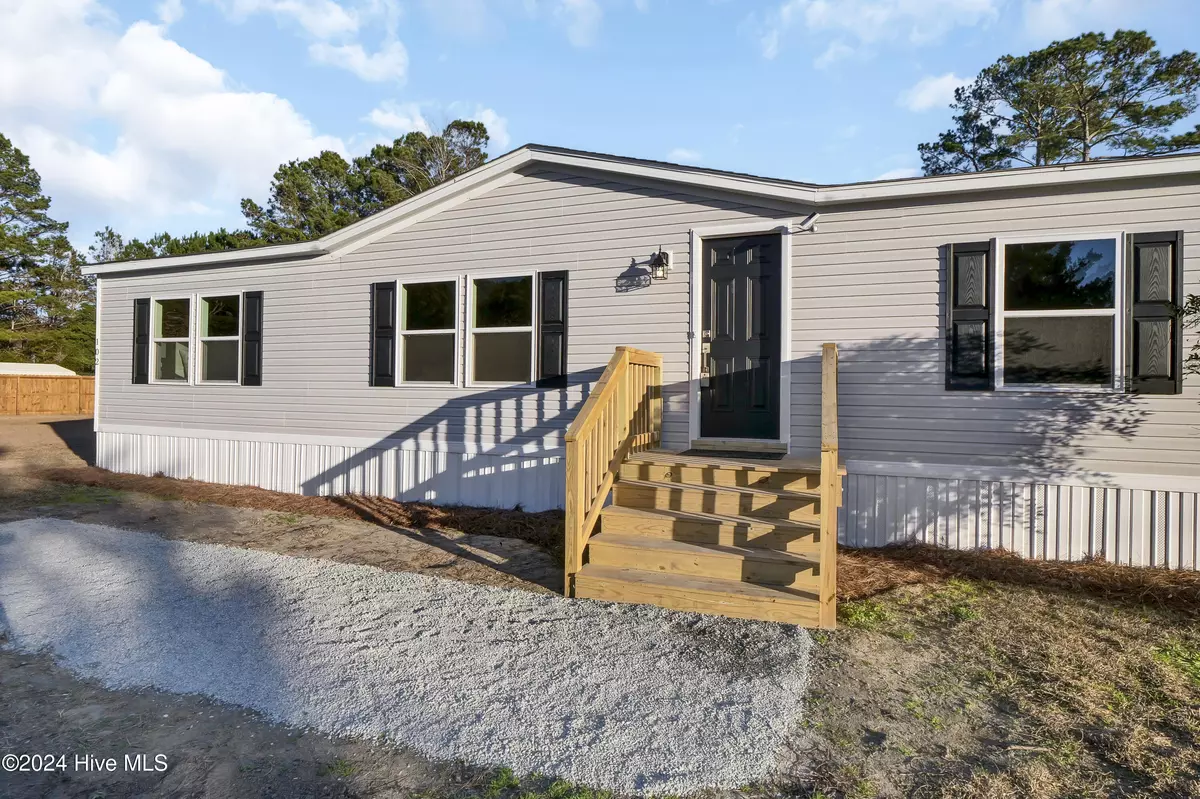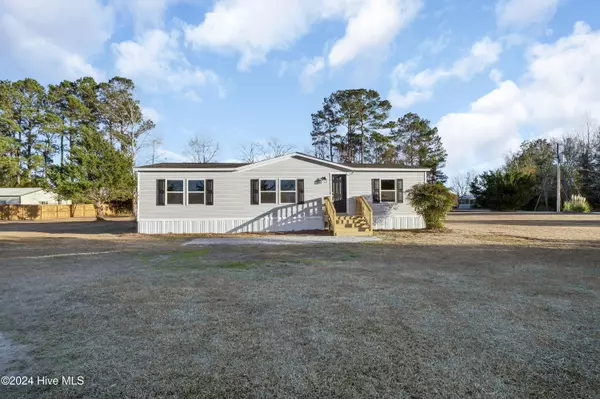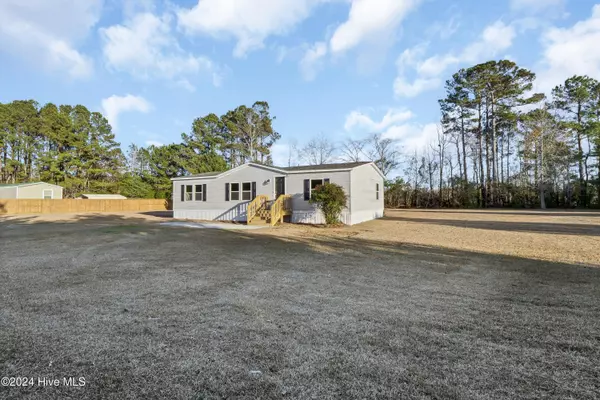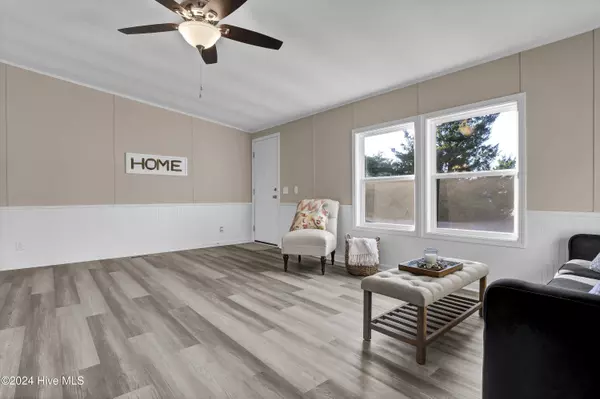102 N Highland CT Holly Ridge, NC 28445
3 Beds
2 Baths
1,307 SqFt
UPDATED:
12/30/2024 10:23 PM
Key Details
Property Type Manufactured Home
Sub Type Manufactured Home
Listing Status Active Under Contract
Purchase Type For Sale
Square Footage 1,307 sqft
Price per Sqft $175
Subdivision Mainlander Estates
MLS Listing ID 100481191
Style Wood Frame
Bedrooms 3
Full Baths 2
HOA Y/N No
Originating Board Hive MLS
Year Built 1992
Lot Size 1.070 Acres
Acres 1.07
Property Description
Location
State NC
County Onslow
Community Mainlander Estates
Zoning R-8M
Direction From US-17 S, turn left onto Old Folkstone Rd., right onto Tar Landing Rd., left onto Mainland Rd., left onto N Highland Ct. Home is on the right.
Location Details Mainland
Rooms
Other Rooms Shed(s)
Primary Bedroom Level Primary Living Area
Interior
Interior Features Master Downstairs, Vaulted Ceiling(s), Ceiling Fan(s), Walk-In Closet(s)
Heating Electric, Heat Pump
Cooling Central Air
Fireplaces Type None
Fireplace No
Exterior
Parking Features Gravel, On Site
Roof Type Architectural Shingle
Porch None
Building
Story 1
Entry Level One
Foundation Block, Raised
Sewer Septic On Site
Water Municipal Water
New Construction No
Schools
Elementary Schools Coastal Elementary
Middle Schools Dixon
High Schools Dixon
Others
Tax ID 761b-10
Acceptable Financing Cash, Conventional, FHA, USDA Loan, VA Loan
Listing Terms Cash, Conventional, FHA, USDA Loan, VA Loan
Special Listing Condition None






