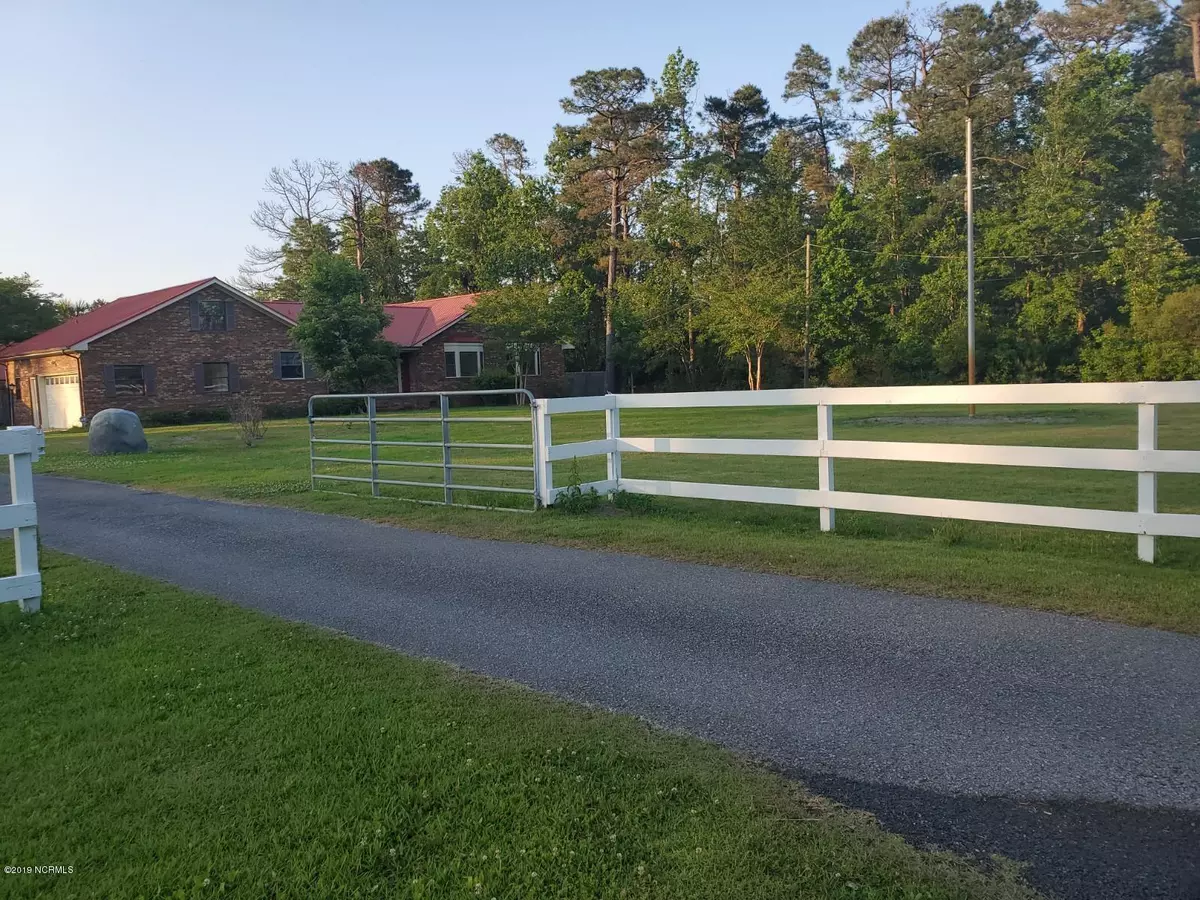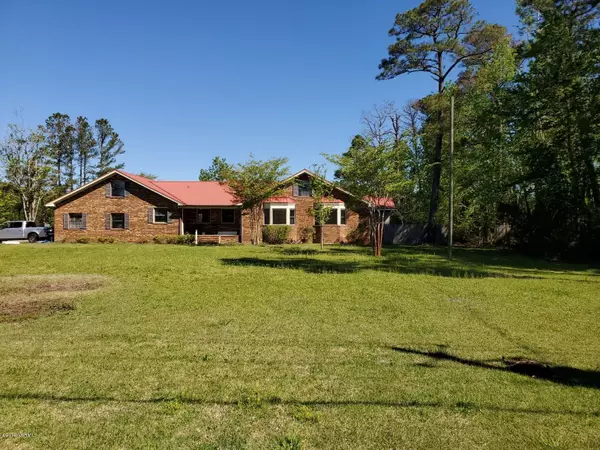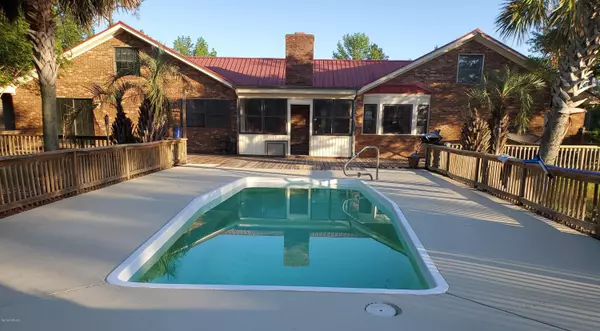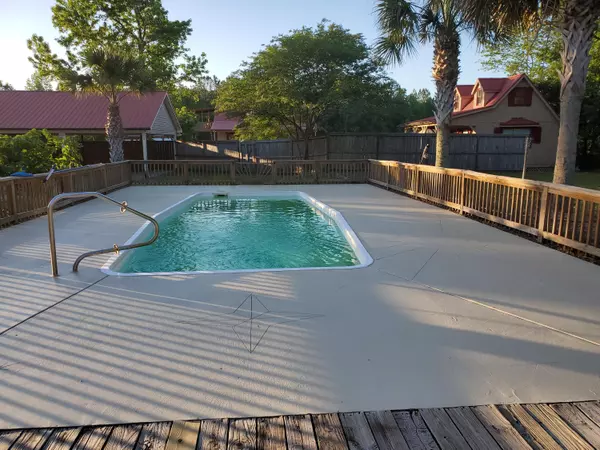5919 Sidbury RD Castle Hayne, NC 28429
4 Beds
3 Baths
2,400 SqFt
UPDATED:
12/27/2024 04:27 AM
Key Details
Property Type Single Family Home
Sub Type Single Family Residence
Listing Status Coming Soon
Purchase Type For Rent
Square Footage 2,400 sqft
Subdivision Not In Subdivision
MLS Listing ID 100481234
Style Wood Frame
Bedrooms 4
Full Baths 2
Half Baths 1
HOA Y/N No
Originating Board Hive MLS
Year Built 1980
Lot Size 1.040 Acres
Acres 1.04
Property Description
Location
State NC
County New Hanover
Community Not In Subdivision
Direction North College to right on Blue Clay, Right on Sidbury, home on left about 1.5 miles up.
Location Details Mainland
Rooms
Basement None
Primary Bedroom Level Primary Living Area
Interior
Interior Features Master Downstairs, Ceiling Fan(s), Walk-In Closet(s)
Heating Electric, Forced Air, Heat Pump
Cooling Whole House Fan
Flooring Bamboo, Carpet, Tile
Window Features Blinds
Appliance Dishwasher
Laundry Inside
Exterior
Exterior Feature None
Parking Features Carport, Concrete, Garage Door Opener, Off Street, Paved
Garage Spaces 2.0
Carport Spaces 2
Porch Deck, Patio, Porch, Screened
Building
Lot Description Horse Farm, Pasture
Story 1
Entry Level One,One and One Half
Sewer Septic On Site
Water Well
Structure Type None
Schools
Elementary Schools Castle Hayne
Middle Schools Holly Shelter
High Schools Laney
Others
Tax ID R01900-001-010-014






