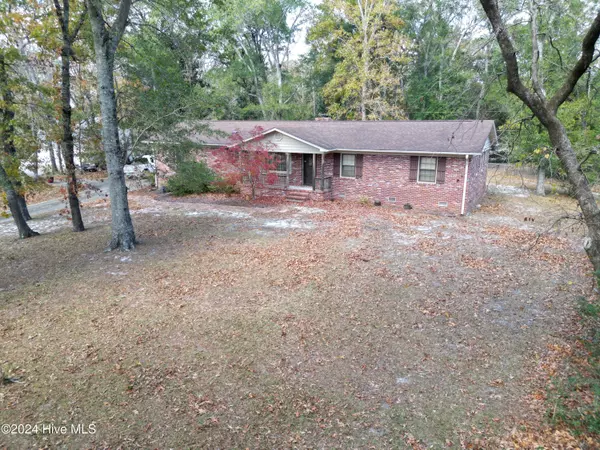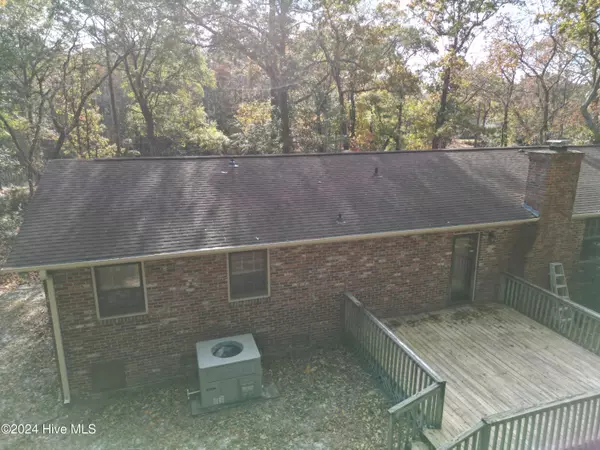110 Country Place RD Wilmington, NC 28409
3 Beds
3 Baths
1,752 SqFt
UPDATED:
12/27/2024 04:38 PM
Key Details
Property Type Single Family Home
Sub Type Single Family Residence
Listing Status Active
Purchase Type For Sale
Square Footage 1,752 sqft
Price per Sqft $250
Subdivision Country Place
MLS Listing ID 100481265
Style Wood Frame
Bedrooms 3
Full Baths 2
Half Baths 1
HOA Y/N No
Originating Board Hive MLS
Year Built 1978
Lot Size 1.228 Acres
Acres 1.23
Lot Dimensions approx.156 x 368 x 131 x 321
Property Description
Location
State NC
County New Hanover
Community Country Place
Zoning R-15
Direction Traveling South on College Rd., Left on Piner RD., Right on Myrtle Grove Rd, Right onto Country Place , Third house right
Location Details Mainland
Rooms
Primary Bedroom Level Primary Living Area
Interior
Interior Features Foyer, Master Downstairs, Ceiling Fan(s), Walk-in Shower, Walk-In Closet(s)
Heating Heat Pump, Electric, Forced Air
Cooling Central Air
Fireplaces Type Wood Burning Stove
Fireplace Yes
Window Features Blinds
Exterior
Parking Features Concrete, Paved
Garage Spaces 3.0
Roof Type Architectural Shingle
Porch Deck
Building
Story 1
Entry Level One
Foundation Block
Sewer Septic On Site
Water Well
New Construction No
Schools
Elementary Schools Bellamy
Middle Schools Murray
High Schools Ashley
Others
Tax ID R07915-001-003-000
Acceptable Financing Cash, Conventional
Listing Terms Cash, Conventional
Special Listing Condition None






