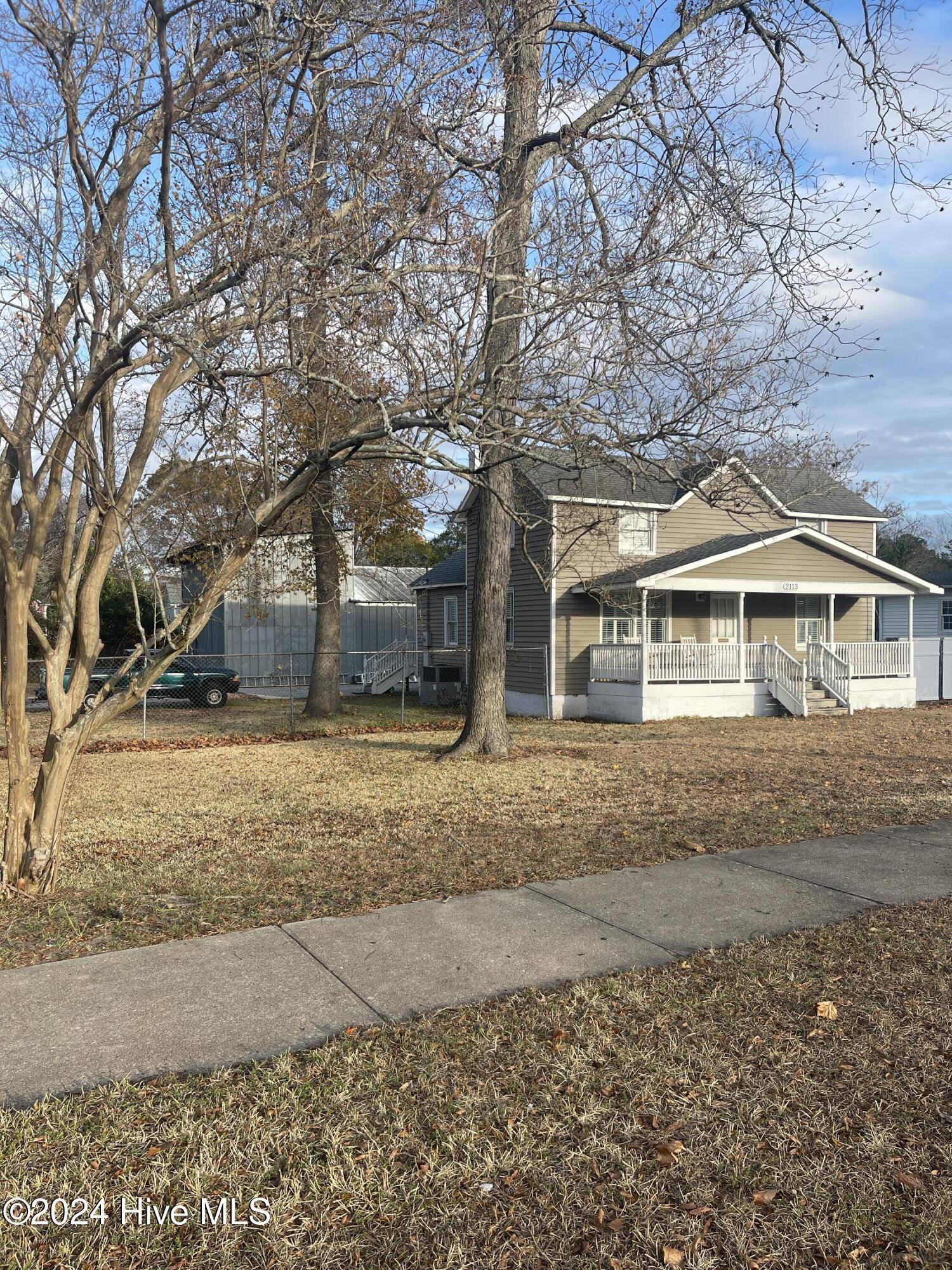Wilmington, NC 28403
3 Beds
1 Bath
1,405 SqFt
UPDATED:
Key Details
Property Type Single Family Home
Sub Type Single Family Residence
Listing Status Active
Purchase Type For Sale
Square Footage 1,405 sqft
Price per Sqft $516
Subdivision Spofford Mills
MLS Listing ID 100481292
Style Wood Frame
Bedrooms 3
Full Baths 1
HOA Y/N No
Year Built 1900
Annual Tax Amount $1,647
Lot Size 9,191 Sqft
Acres 0.21
Lot Dimensions 63.3*147.5
Property Sub-Type Single Family Residence
Source Hive MLS
Property Description
Discover the great possibilities of 2113 Wrightsville Avenue, a well-maintained, historic three-bedroom, one-bathroom home situated in the charming Delgado Mills neighborhood. This property is adjoined by 2109 Wrightsville Avenue—two lots offered together for $750,000. Zoned Commercial District, the home is a legally nonconforming residence and, this prime location at the intersection of Castle Street and Wrightsville Avenue, just steps from the thriving Cargo District, makes it ideal for a variety of uses.
The property boasts existing on-site parking and a large warehouse in the rear, perfect for commercial ventures, storage, or creative spaces. The historic home has been lovingly cared for and is in great condition, providing flexibility to preserve its character or adapt it for your business needs.
Looking to expand your investment? The neighboring property at 2105 Wrightsville Avenue is also for sale for $375,000. Purchase all three lots to fully capitalize on this growing corridor and maximize the potential of this exceptional space.
Don't miss this rare chance to secure a prime piece of Wilmington real estate in a rapidly evolving district. Whether for residential, commercial ,or redevelopment, the opportunity here is as solid as the location itself!
Location
State NC
County New Hanover
Community Spofford Mills
Zoning CB
Direction From the Cape Fear River at Castle St, travel away from the river until Castle merges with Wrightsville Ave. Take left onto Wrightsville and house will be on your right.
Location Details Mainland
Rooms
Other Rooms See Remarks, Workshop
Basement Crawl Space
Primary Bedroom Level Primary Living Area
Interior
Interior Features Master Downstairs
Heating Electric, Heat Pump
Cooling Central Air
Flooring Wood
Fireplaces Type None
Fireplace No
Appliance Refrigerator, Range
Exterior
Parking Features Off Street
Roof Type Shingle
Porch Covered, Porch
Building
Story 2
Entry Level Two
Sewer Municipal Sewer
Water Municipal Water
New Construction No
Schools
Elementary Schools Forest Hills
Middle Schools Williston
High Schools Hoggard
Others
Acceptable Financing Cash, Conventional
Listing Terms Cash, Conventional






