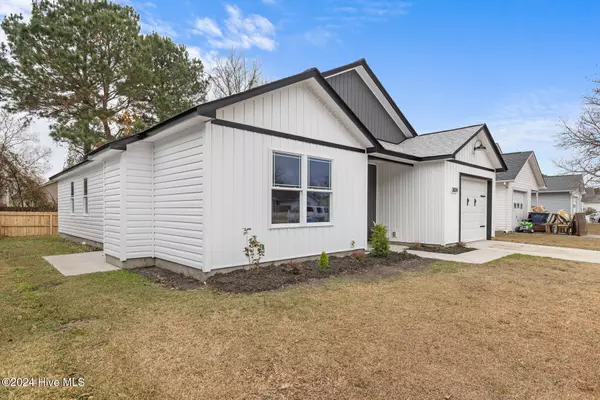3004 Derby Run RD Jacksonville, NC 28546
4 Beds
2 Baths
1,398 SqFt
UPDATED:
12/30/2024 04:22 PM
Key Details
Property Type Single Family Home
Sub Type Single Family Residence
Listing Status Active
Purchase Type For Sale
Square Footage 1,398 sqft
Price per Sqft $189
Subdivision Foxhorn Village
MLS Listing ID 100481367
Style Wood Frame
Bedrooms 4
Full Baths 2
HOA Y/N No
Originating Board Hive MLS
Year Built 1993
Annual Tax Amount $1,839
Lot Size 4,922 Sqft
Acres 0.11
Lot Dimensions 100x49x101x48
Property Description
Light colored luxury vinyl plank floors run the main areas of the house with new carpeting and padding in the bedrooms.
The kitchen features larger 48' cabinetry in white with gorgeous gold hardware and which are lined inside for preservation in the future. The countertops are granite with a deep, single bowl, black sink for the convenience of washing any size pot or pan with ease. Appliances are all stainless steel. and don't forget the extra pantry for all of your food storage needs! This kitchen is a show stopper. Down the hall you'll find the laundry closet and hall bath. Both bathrooms feature brand new everything. One piece tubs for easy cleaning, trendy hexagon pattern on the floors and green toned cabinetry elevate this house to a designer level. The three spare bedrooms each feature a closet & a window. At the end of the hall & back of the house is the owner's bedroom. It's large and features lots of sunlight, recessed lighting, a private bathroom and a large walk in, custom closet! Where else will you find this design and quality for $264,900? Come see your house today before it's sold Also featured is a one car garage with attic access, and a partially fenced backyard. House is less than a mile from Walmart, Planet Fitness, the community center, elementary, middle and high schools and many more restaurants and shopping.
Location
State NC
County Onslow
Community Foxhorn Village
Zoning Rmf-Hd
Direction Hwy 17 N to left on McDaniel Drive (Past old Walmart). Right on Derby Run Road. Home is on the right.
Location Details Mainland
Rooms
Primary Bedroom Level Primary Living Area
Interior
Interior Features Ceiling Fan(s), Walk-In Closet(s)
Heating Electric, Heat Pump
Cooling Central Air
Flooring LVT/LVP, Carpet
Fireplaces Type None
Fireplace No
Appliance Stove/Oven - Electric, Refrigerator, Microwave - Built-In, Dishwasher
Exterior
Parking Features Concrete, On Site
Garage Spaces 1.0
Roof Type Architectural Shingle
Porch Covered, Porch
Building
Story 1
Entry Level One
Foundation Slab
Sewer Municipal Sewer
Water Municipal Water
New Construction No
Schools
Elementary Schools Jacksonville Commons
Middle Schools Jacksonville Commons
High Schools Northside
Others
Tax ID 345j-3
Acceptable Financing Cash, Conventional, FHA, VA Loan
Listing Terms Cash, Conventional, FHA, VA Loan
Special Listing Condition None






