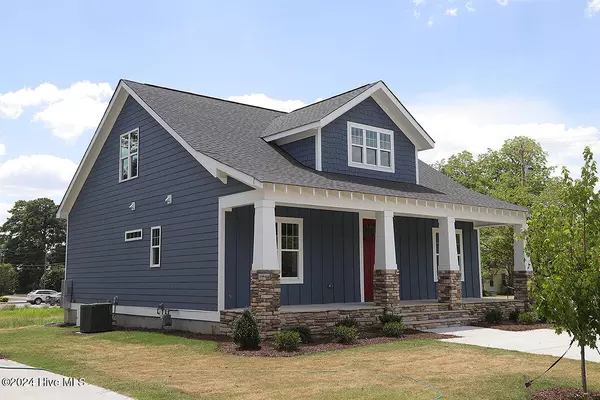211 W Harnett ST Dunn, NC 28334
3 Beds
3 Baths
1,771 SqFt
UPDATED:
12/29/2024 03:19 PM
Key Details
Property Type Single Family Home
Sub Type Single Family Residence
Listing Status Active
Purchase Type For Sale
Square Footage 1,771 sqft
Price per Sqft $183
Subdivision Not In Subdivision
MLS Listing ID 100481368
Style Wood Frame
Bedrooms 3
Full Baths 2
Half Baths 1
HOA Y/N No
Originating Board Hive MLS
Year Built 2024
Annual Tax Amount $329
Lot Size 6,970 Sqft
Acres 0.16
Lot Dimensions 70x100x70x100
Property Description
Location
State NC
County Harnett
Community Not In Subdivision
Zoning R7
Direction From Interstate Highway 95 S exit ramp 73 S right on E Cumberland Street to downtown Dunn, right on N King Avenue, Lot A (211 W. Harnett Street) will be on the corner of King & Harnett Street.
Location Details Mainland
Rooms
Basement Crawl Space
Primary Bedroom Level Primary Living Area
Interior
Interior Features Foyer, Mud Room, Solid Surface, Kitchen Island, Master Downstairs, 9Ft+ Ceilings, Ceiling Fan(s), Pantry, Walk-in Shower, Eat-in Kitchen, Walk-In Closet(s)
Heating Electric, Forced Air, Zoned
Cooling Central Air
Flooring LVT/LVP, Carpet, Tile
Fireplaces Type None
Fireplace No
Appliance Stove/Oven - Gas, Microwave - Built-In, Disposal, Dishwasher
Exterior
Parking Features Concrete, None
Utilities Available Water Connected, Sewer Connected, Natural Gas Connected
Roof Type Architectural Shingle
Porch Covered, Deck, Porch
Building
Lot Description Level, Corner Lot
Story 2
Entry Level One and One Half
New Construction Yes
Schools
Elementary Schools Harnett
Middle Schools Dunn Middle School
High Schools Triton High School
Others
Tax ID 02151607110004
Acceptable Financing Conventional, FHA, VA Loan
Listing Terms Conventional, FHA, VA Loan
Special Listing Condition None






