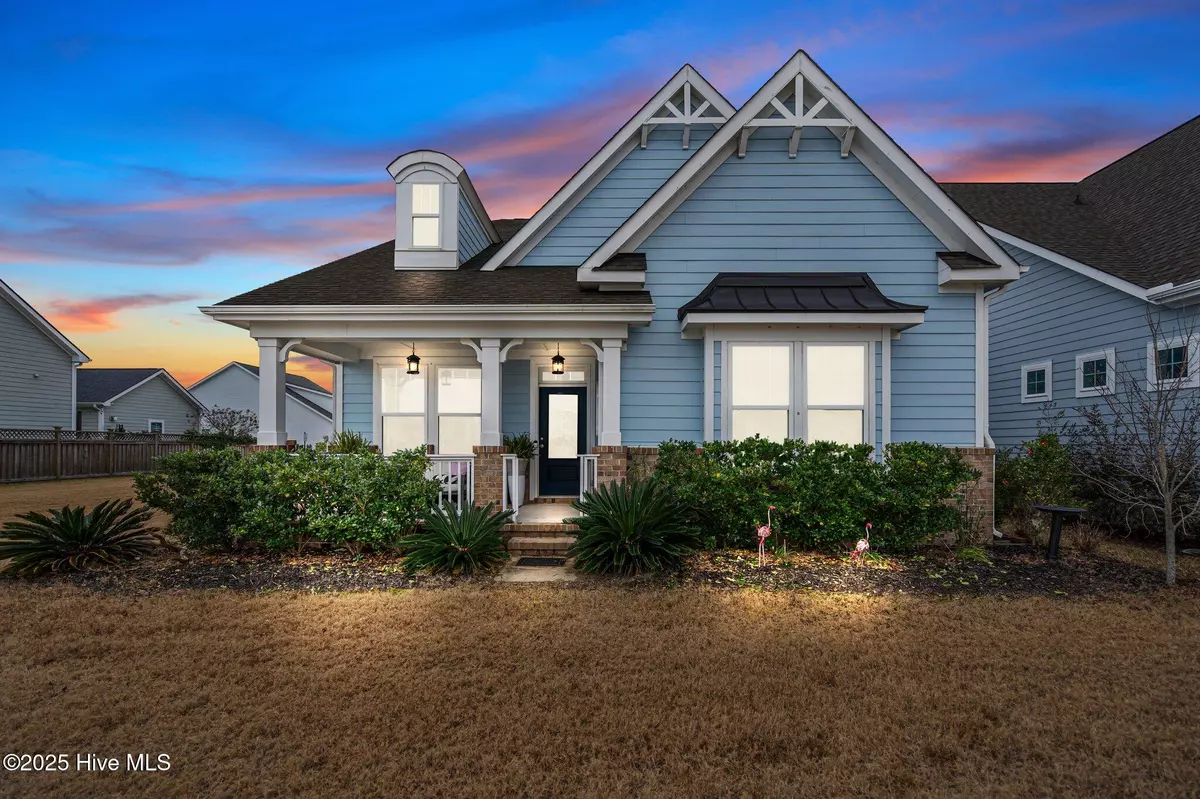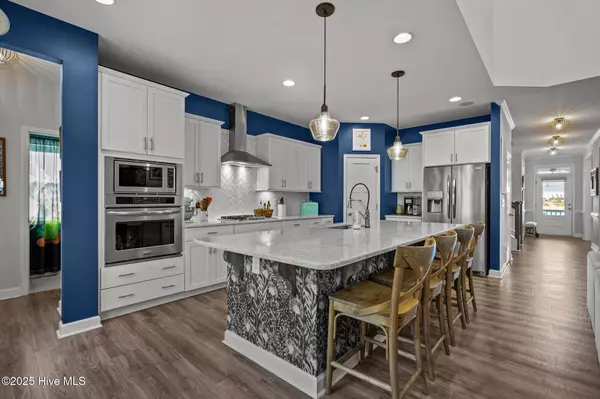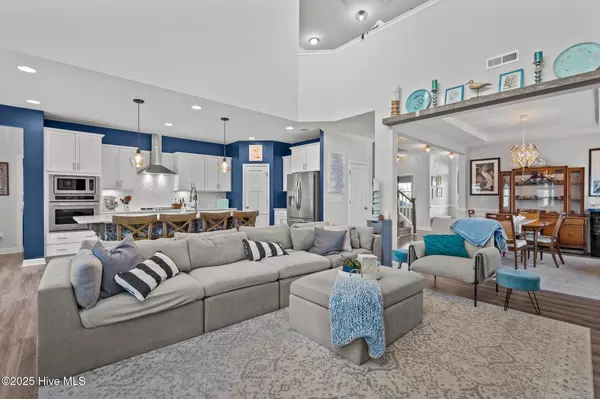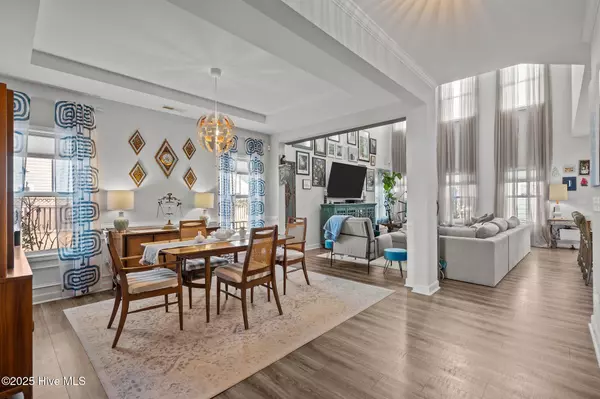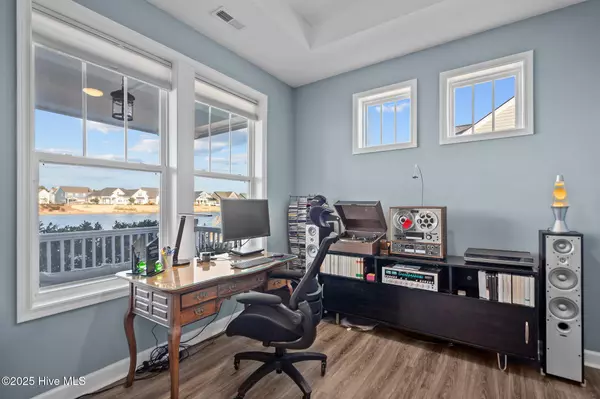4819 Waves Pointe Wilmington, NC 28412
3 Beds
3 Baths
2,597 SqFt
UPDATED:
01/09/2025 05:37 PM
Key Details
Property Type Single Family Home
Sub Type Single Family Residence
Listing Status Active
Purchase Type For Sale
Square Footage 2,597 sqft
Price per Sqft $259
Subdivision Riverlights
MLS Listing ID 100481378
Style Wood Frame
Bedrooms 3
Full Baths 2
Half Baths 1
HOA Fees $1,740
HOA Y/N Yes
Originating Board Hive MLS
Year Built 2018
Annual Tax Amount $3,457
Lot Size 4,966 Sqft
Acres 0.11
Lot Dimensions 45x110x45x110
Property Description
Discover the perfect blend of privacy and nature in this beautifully designed home, tucked away on a quiet lane. This inviting property offers a peaceful retreat with easy access to a picturesque public walking trail that winds along a serene lake, making it the ideal spot for nature lovers and those seeking a tranquil lifestyle.
Upon arrival, you are greeted with an inviting foyer that leads to the open concept gathering room where your eyes are drawn upward to the soaring 22' ceiling providing an incredible amount of natural light. The kitchen overlooks the gathering room and has been upgraded with Frigidaire Gallery Series appliances, a range vent hood, soft close and dove tail cabinets, subway tile, and a stunning center island with pendant lighting. The downstairs has been completed with 7.5'' LVP flooring, crown molding, and many more upgrades throughout. A dedicated mudroom is sure to please any pet lover with a dog wash station!
The downstairs also includes a primary suite with a massive zero entry shower, a dedicated home office, formal dining room, and a beautiful private courtyard with a koi pond, perfect for entertaining on warm coastal evenings.
Upstairs, you'll find two guest bedrooms, a guest bathroom, and a spacious loft that is great for hobbies or relaxing and unwinding.
Riverlights provides ample amenities, community events throughout the year, and is great for the active resident with miles of walking and cycling paths, on site coffee shops, restaurants, indoor golf, a nail salon, and more! The second community pool and clubhouse are slated for completion soon.
Be sure to look at the upgrades list on this home and make it yours today for one of the best locations in the neighborhood!
Location
State NC
County New Hanover
Community Riverlights
Zoning R-7
Direction From River Road, turn onto Endurance Trail. Cross the bridge and turn left on Waves Pointe. You may park in the driveway, but please keep the alley clear. Additional parking is to the right when you come over the bridge.
Location Details Mainland
Rooms
Basement None
Primary Bedroom Level Primary Living Area
Interior
Interior Features Foyer, Solid Surface, Kitchen Island, Master Downstairs, 9Ft+ Ceilings, Ceiling Fan(s), Pantry, Walk-in Shower, Walk-In Closet(s)
Heating Electric, Forced Air, Zoned
Cooling Central Air, Zoned
Flooring LVT/LVP, Carpet
Fireplaces Type None
Fireplace No
Window Features Blinds
Appliance Vent Hood, Stove/Oven - Gas, Microwave - Built-In, Disposal, Dishwasher
Laundry Inside
Exterior
Exterior Feature Outdoor Shower, Irrigation System
Parking Features Attached, Additional Parking, Concrete, Garage Door Opener, Off Street, Paved
Garage Spaces 2.0
Utilities Available Natural Gas Connected
Waterfront Description Deeded Waterfront
View Lake
Roof Type Shingle
Porch Covered, Deck, Porch
Building
Lot Description Level
Story 2
Entry Level Two
Foundation Slab
Sewer Municipal Sewer
Water Municipal Water
Structure Type Outdoor Shower,Irrigation System
New Construction No
Schools
Elementary Schools Williams
Middle Schools Myrtle Grove
High Schools New Hanover
Others
Tax ID R07000-006-480-000
Acceptable Financing Cash, Conventional, FHA, VA Loan
Listing Terms Cash, Conventional, FHA, VA Loan
Special Listing Condition None


