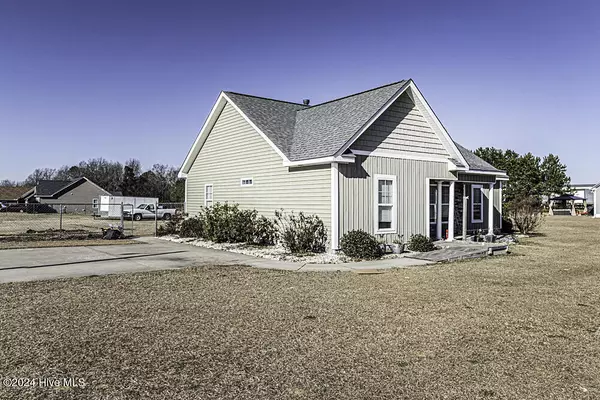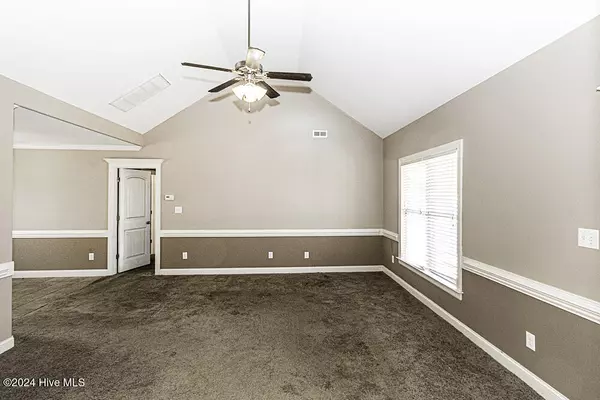7820 Sadie RD Kenly, NC 27542
3 Beds
2 Baths
1,375 SqFt
UPDATED:
01/06/2025 02:30 PM
Key Details
Property Type Single Family Home
Sub Type Single Family Residence
Listing Status Active
Purchase Type For Sale
Square Footage 1,375 sqft
Price per Sqft $207
Subdivision Stone Gate
MLS Listing ID 100481449
Style Wood Frame
Bedrooms 3
Full Baths 2
HOA Y/N No
Originating Board Hive MLS
Year Built 2011
Annual Tax Amount $1,689
Lot Size 0.920 Acres
Acres 0.92
Lot Dimensions 40075
Property Description
Location
State NC
County Wilson
Community Stone Gate
Zoning Residential
Direction Take HWY 64 to I95 towards Fayetteville, Take 42 towards Clayton, Turn right onto Sadie Rd, Destination on your left: 7820 Sadie Rd, Kenly
Location Details Mainland
Rooms
Primary Bedroom Level Primary Living Area
Interior
Interior Features Master Downstairs, Vaulted Ceiling(s), Ceiling Fan(s)
Heating Electric, Heat Pump
Cooling Central Air
Exterior
Parking Features Concrete
Roof Type Architectural Shingle
Porch Covered, Patio, Porch
Building
Story 1
Entry Level One
Foundation Slab
Sewer Septic On Site
Water Municipal Water
New Construction No
Schools
Elementary Schools Rock Ridge
Middle Schools Springfield
High Schools Hunt High
Others
Tax ID 2760-83-7520.000
Acceptable Financing Cash, Conventional, FHA, USDA Loan, VA Loan
Listing Terms Cash, Conventional, FHA, USDA Loan, VA Loan
Special Listing Condition None






