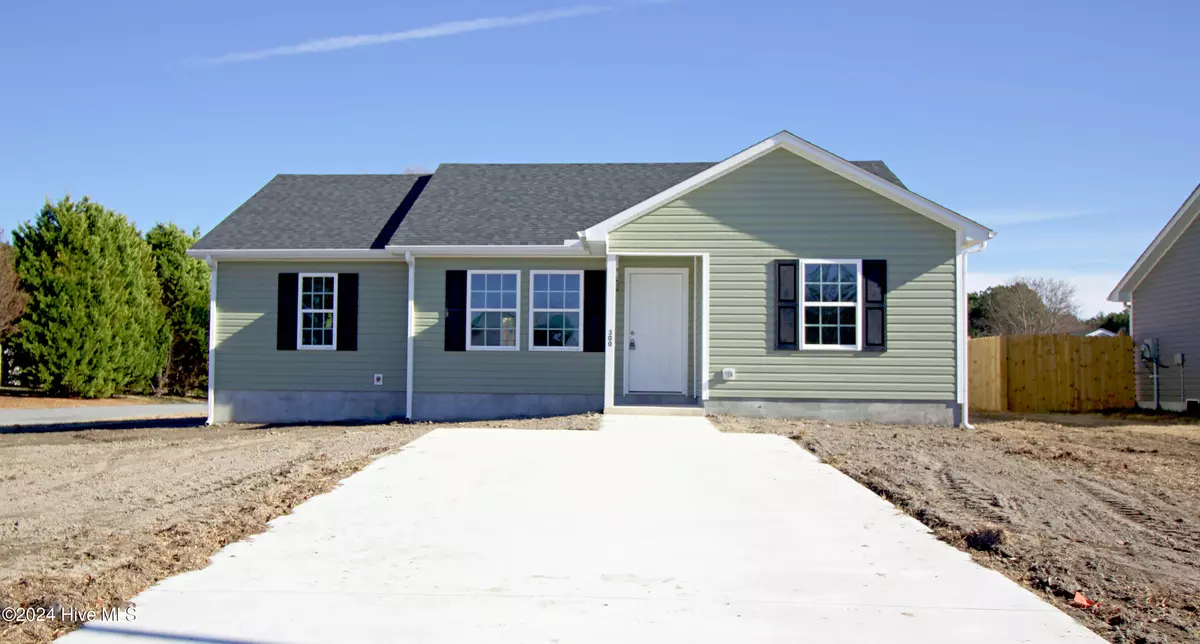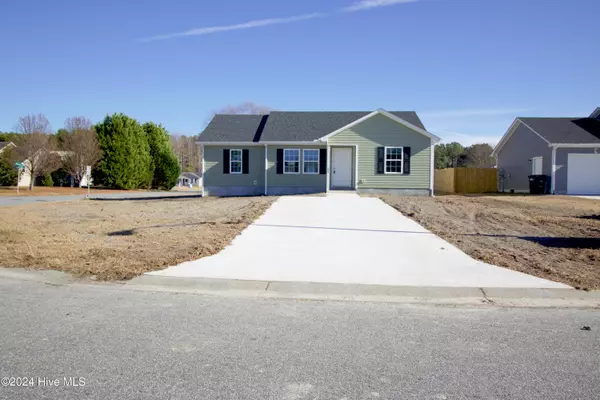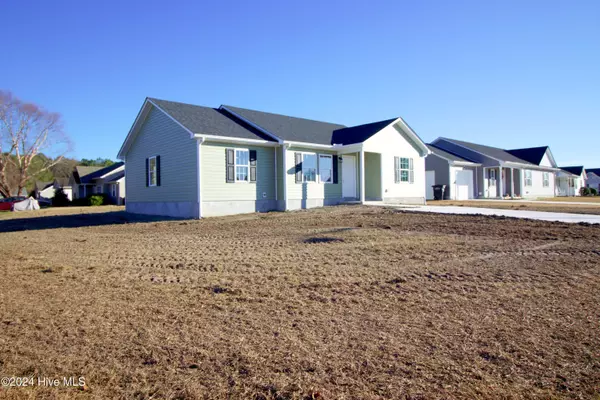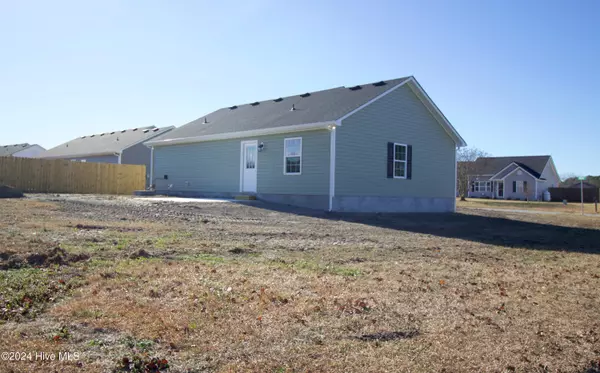300 Kristin ST Elizabeth City, NC 27909
3 Beds
2 Baths
1,240 SqFt
UPDATED:
12/31/2024 03:02 PM
Key Details
Property Type Single Family Home
Sub Type Single Family Residence
Listing Status Active
Purchase Type For Sale
Square Footage 1,240 sqft
Price per Sqft $208
Subdivision Summerfield
MLS Listing ID 100481507
Style Wood Frame
Bedrooms 3
Full Baths 2
HOA Fees $50
HOA Y/N Yes
Originating Board Hive MLS
Lot Size 10,019 Sqft
Acres 0.23
Lot Dimensions 193x75x136
Property Description
Location
State NC
County Pasquotank
Community Summerfield
Zoning City R-8
Direction From Hughes Blvd. take a left onto Oak Stump Rd. followed by a left onto Coopers Lane. You will then take a right onto Hummingbird Way turning into Kristin Street and home will be on the left.
Location Details Mainland
Rooms
Primary Bedroom Level Primary Living Area
Interior
Interior Features Solid Surface, Walk-In Closet(s)
Heating Electric, Heat Pump
Cooling Central Air
Flooring LVT/LVP, Carpet
Fireplaces Type None
Fireplace No
Appliance Stove/Oven - Electric, Microwave - Built-In, Dishwasher
Exterior
Parking Features Concrete, Off Street
Roof Type Shingle
Porch Patio
Building
Lot Description Corner Lot
Story 1
Entry Level One
Foundation Slab
Sewer Municipal Sewer
Water Municipal Water
New Construction Yes
Schools
Elementary Schools P.W. Moore Elementary
Middle Schools River Road Middle School
High Schools Northeastern High School
Others
Tax ID 890304908114
Acceptable Financing Cash, Conventional, FHA, USDA Loan, VA Loan
Listing Terms Cash, Conventional, FHA, USDA Loan, VA Loan
Special Listing Condition None






