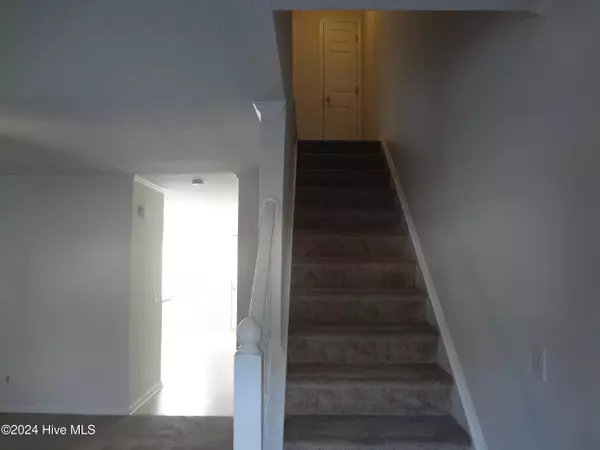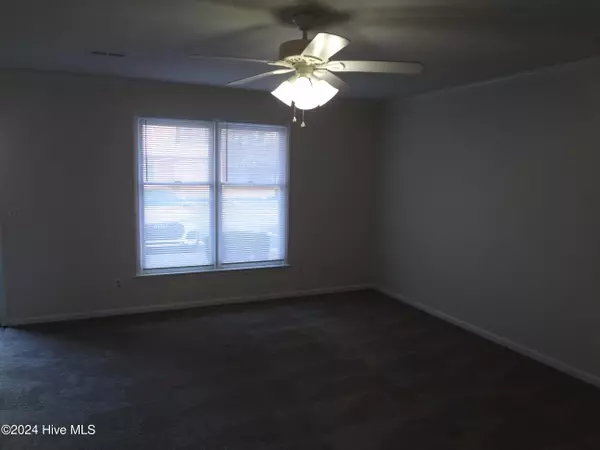2700 Thackery RD #26 Greenville, NC 27858
2 Beds
2 Baths
1,260 SqFt
UPDATED:
12/31/2024 09:58 PM
Key Details
Property Type Townhouse
Sub Type Townhouse
Listing Status Active
Purchase Type For Sale
Square Footage 1,260 sqft
Price per Sqft $130
Subdivision Colindale Court
MLS Listing ID 100481556
Style Wood Frame
Bedrooms 2
Full Baths 1
Half Baths 1
HOA Fees $921
HOA Y/N Yes
Originating Board Hive MLS
Year Built 1989
Annual Tax Amount $1,549
Lot Size 1,307 Sqft
Acres 0.03
Lot Dimensions 20 x 54
Property Description
Location
State NC
County Pitt
Community Colindale Court
Zoning OR
Direction Charles Blvd south past Red Banks Rd to right on Thackery Rd, then right into Colindale Court townhomes. Unit 26 is all the way in back.
Location Details Mainland
Rooms
Primary Bedroom Level Non Primary Living Area
Interior
Interior Features Eat-in Kitchen
Heating Heat Pump, Electric
Flooring Carpet, Vinyl
Fireplaces Type None
Fireplace No
Window Features Thermal Windows
Appliance Vent Hood, Stove/Oven - Electric, Refrigerator, Disposal, Dishwasher
Laundry In Kitchen
Exterior
Parking Features Assigned, Paved
Roof Type Shingle
Porch Patio
Building
Story 2
Entry Level Two
Foundation Slab
Sewer Municipal Sewer
Water Municipal Water
New Construction No
Schools
Elementary Schools Elmhurst
Middle Schools E. B. Aycock
High Schools J. H. Rose
Others
Tax ID 047804
Acceptable Financing Cash, Conventional, FHA, VA Loan
Listing Terms Cash, Conventional, FHA, VA Loan
Special Listing Condition None






