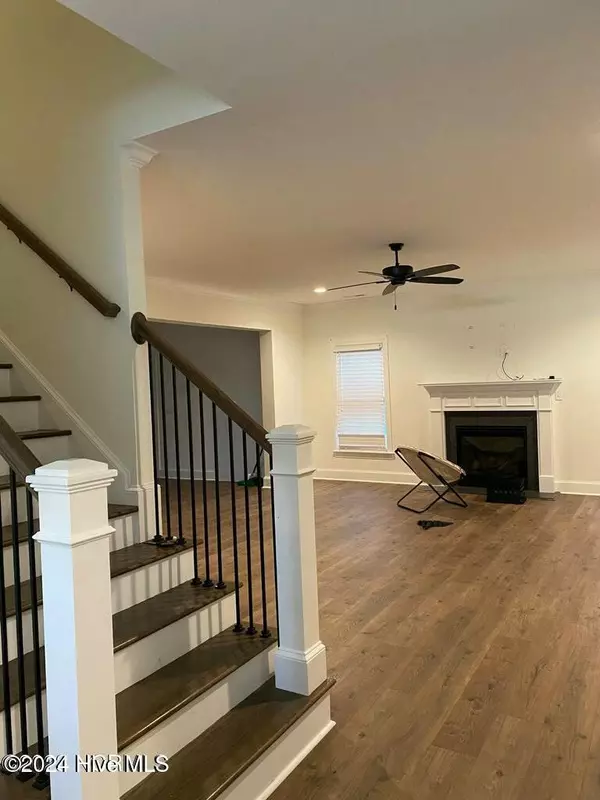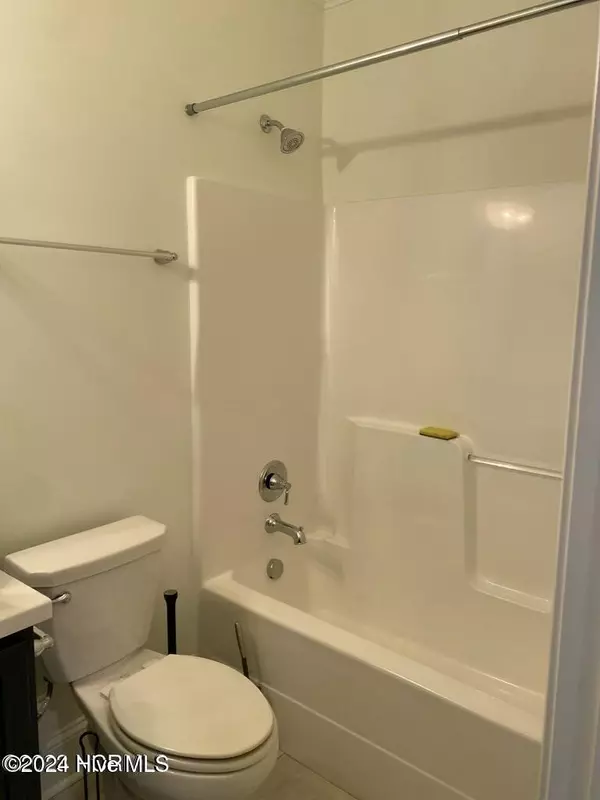1912 Belles Ferry CT Winterville, NC 28590
4 Beds
3 Baths
2,825 SqFt
UPDATED:
01/06/2025 04:51 PM
Key Details
Property Type Single Family Home
Sub Type Single Family Residence
Listing Status Active
Purchase Type For Rent
Square Footage 2,825 sqft
Subdivision Davencroft
MLS Listing ID 100481566
Style Wood Frame
Bedrooms 4
Full Baths 3
HOA Y/N Yes
Originating Board Hive MLS
Year Built 2022
Lot Size 0.350 Acres
Acres 0.35
Property Description
Location
State NC
County Pitt
Community Davencroft
Direction From Thomas Langston Road turn onto Oglethorpe Drive. Turn left onto Camille Drive, another left onto Belles Ferry Court and the house will be on the right
Location Details Mainland
Rooms
Primary Bedroom Level Primary Living Area
Interior
Interior Features Foyer, Wash/Dry Connect, Kitchen Island, Master Downstairs, 9Ft+ Ceilings, Tray Ceiling(s), Ceiling Fan(s), Pantry, Walk-in Shower, Walk-In Closet(s)
Heating Fireplace(s), Electric, Heat Pump
Cooling Central Air
Flooring Carpet, Wood
Fireplaces Type Gas Log
Fireplace Yes
Window Features Blinds
Appliance Stove/Oven - Electric, Refrigerator, Microwave - Built-In, Ice Maker, Disposal, Dishwasher
Exterior
Parking Features Attached, Concrete, Garage Door Opener
Garage Spaces 2.0
Porch Covered, Enclosed
Building
Story 2
Entry Level Two
Schools
Elementary Schools Ridgewood
Middle Schools A.G. Cox
High Schools South Central
Others
Tax ID 085756






