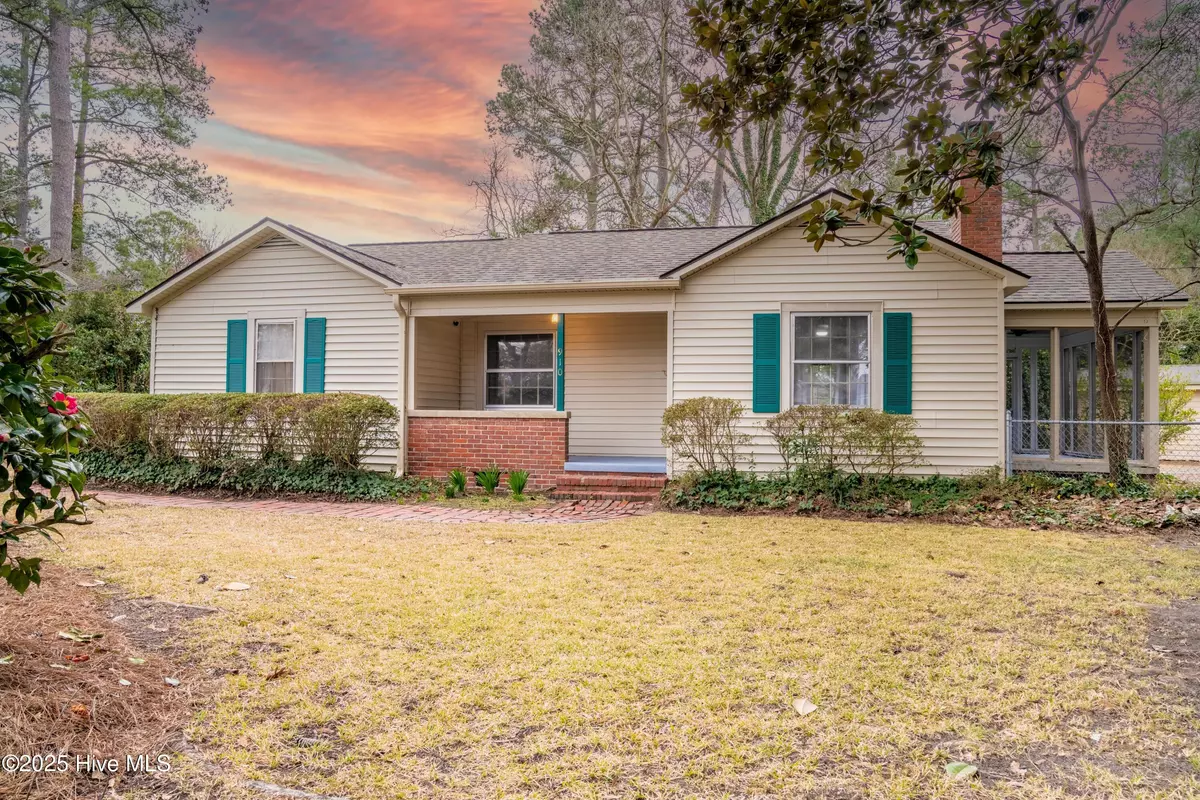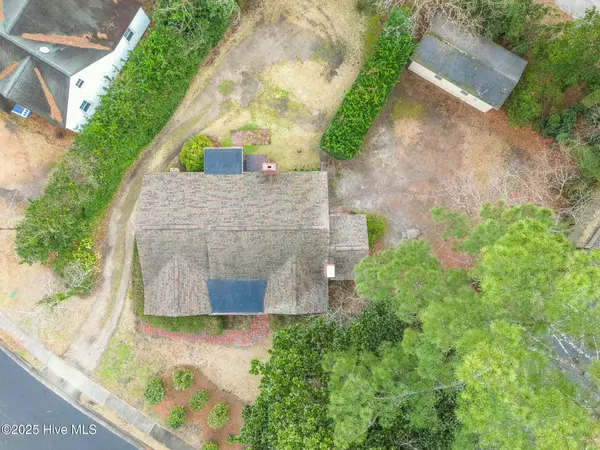910 W Highland AVE Kinston, NC 28501
3 Beds
2 Baths
1,407 SqFt
UPDATED:
01/01/2025 02:56 PM
Key Details
Property Type Single Family Home
Sub Type Single Family Residence
Listing Status Active
Purchase Type For Sale
Square Footage 1,407 sqft
Price per Sqft $124
Subdivision Not In Subdivision
MLS Listing ID 100481598
Style Wood Frame
Bedrooms 3
Full Baths 2
HOA Y/N No
Originating Board Hive MLS
Year Built 1947
Lot Size 0.350 Acres
Acres 0.35
Lot Dimensions 102X138X116X133
Property Description
Location
State NC
County Lenoir
Community Not In Subdivision
Zoning residential
Direction Heading on W. Vernon Avenue take a left onto Carey Rd. Turn right onto W. Highland Avenue and home will be on your right.
Location Details Mainland
Rooms
Basement Crawl Space
Primary Bedroom Level Primary Living Area
Interior
Interior Features Master Downstairs
Heating Natural Gas, Radiant
Cooling Central Air
Exterior
Parking Features Other
Utilities Available Community Water
Roof Type Architectural Shingle
Porch Patio, Screened
Building
Story 1
Entry Level One
Sewer Community Sewer
New Construction No
Schools
Elementary Schools North West
Middle Schools Rochelle
High Schools Kinston
Others
Tax ID 452505081387
Acceptable Financing Cash, Conventional, FHA, VA Loan
Listing Terms Cash, Conventional, FHA, VA Loan
Special Listing Condition None






