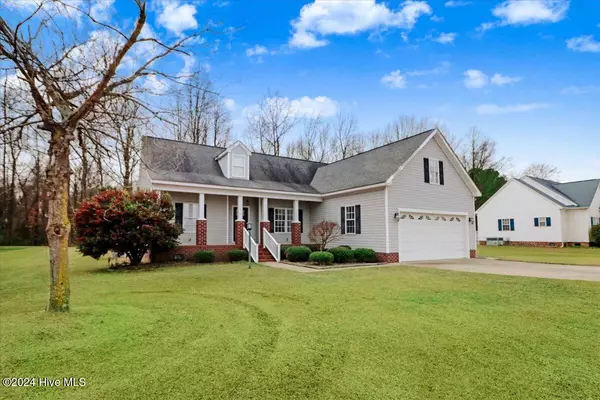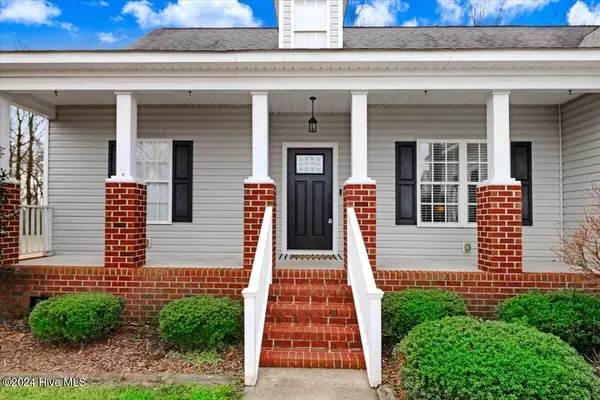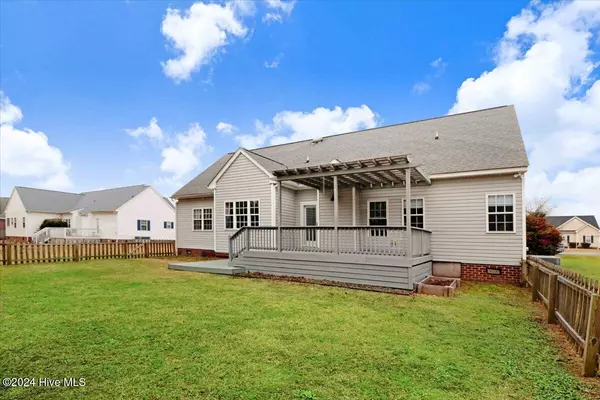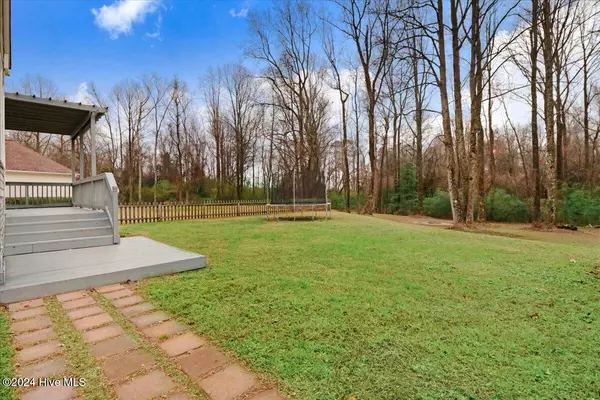213 Dogwood Estates LN Goldsboro, NC 27534
3 Beds
3 Baths
1,679 SqFt
UPDATED:
01/02/2025 10:31 PM
Key Details
Property Type Single Family Home
Sub Type Single Family Residence
Listing Status Active
Purchase Type For Sale
Square Footage 1,679 sqft
Price per Sqft $184
Subdivision Dogwood Estates
MLS Listing ID 100481601
Style Wood Frame
Bedrooms 3
Full Baths 3
HOA Y/N No
Originating Board Hive MLS
Year Built 2007
Lot Size 0.860 Acres
Acres 0.86
Lot Dimensions 121x339x117x307
Property Description
Location
State NC
County Wayne
Community Dogwood Estates
Zoning R
Direction Turn left onto N Berkeley Blvd. Turn right onto Hood Swamp Rd. Turn right onto Dogwood Estates Ln. Home on Right.
Location Details Mainland
Rooms
Other Rooms Shed(s)
Basement Crawl Space
Primary Bedroom Level Primary Living Area
Interior
Interior Features Master Downstairs, 9Ft+ Ceilings, Vaulted Ceiling(s), Ceiling Fan(s), Pantry, Walk-in Shower, Walk-In Closet(s)
Heating Electric, Heat Pump
Cooling Central Air
Fireplaces Type Gas Log
Fireplace Yes
Window Features Blinds
Appliance Refrigerator, Dishwasher
Laundry Inside
Exterior
Parking Features Concrete
Garage Spaces 2.0
Utilities Available Community Water Available
Roof Type Composition
Porch Deck, Patio, Porch
Building
Lot Description Cul-de-Sac Lot, Dead End
Story 2
Entry Level Two
Sewer None, Septic On Site
New Construction No
Schools
Elementary Schools Eastern Wayne
Middle Schools Eastern Wayne
High Schools Eastern Wayne
Others
Tax ID 3640046205
Acceptable Financing Cash, Conventional, FHA, USDA Loan, VA Loan
Listing Terms Cash, Conventional, FHA, USDA Loan, VA Loan
Special Listing Condition None






