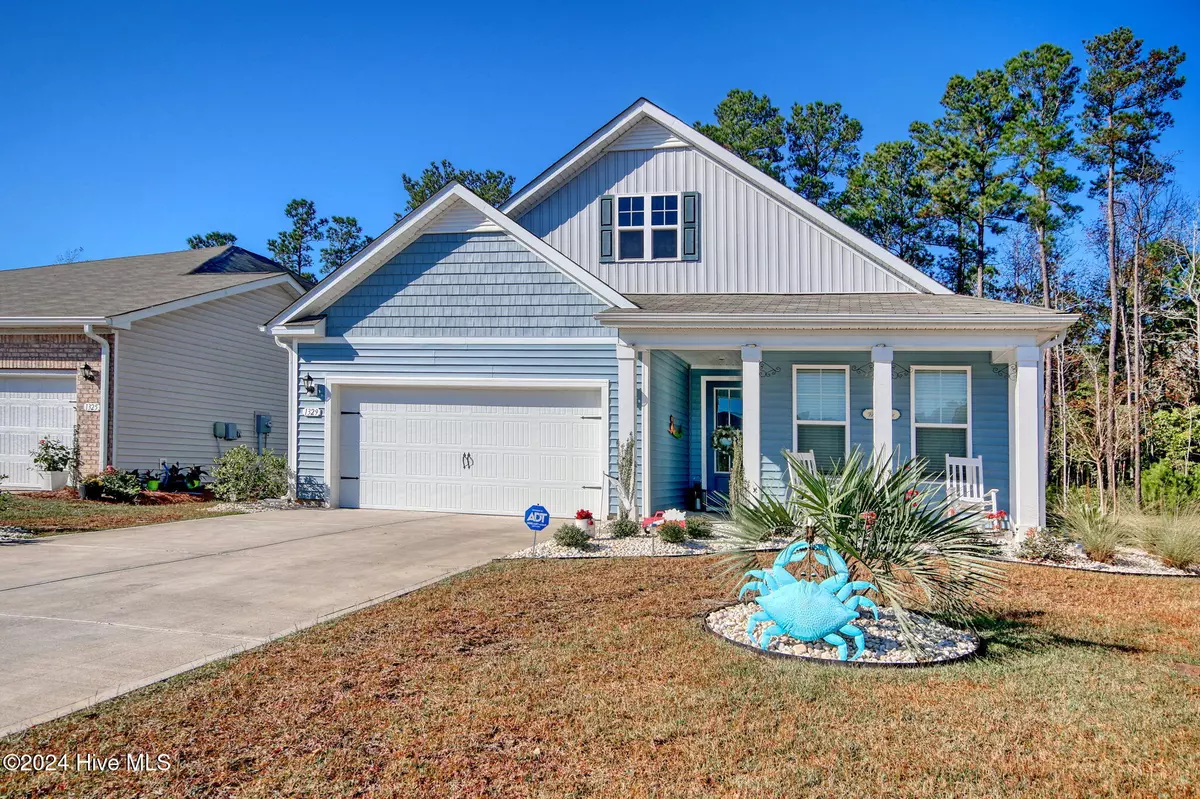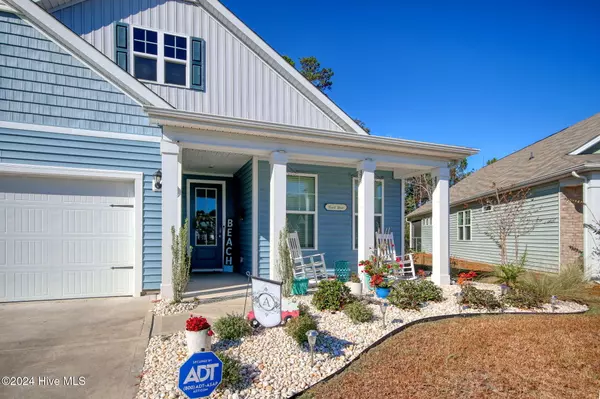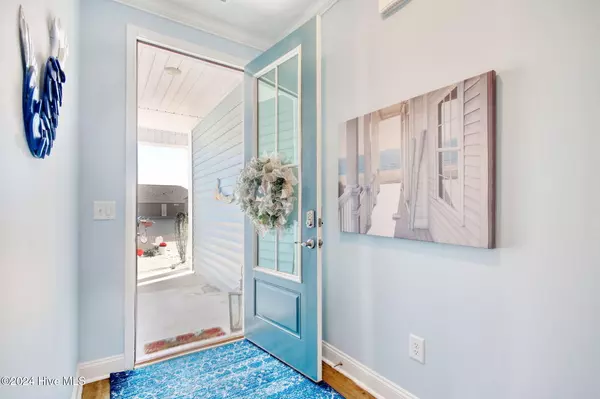1329 Fence Post LN Calabash, NC 28467
4 Beds
3 Baths
2,258 SqFt
UPDATED:
01/03/2025 04:56 PM
Key Details
Property Type Single Family Home
Sub Type Single Family Residence
Listing Status Active
Purchase Type For Sale
Square Footage 2,258 sqft
Price per Sqft $174
Subdivision Grove At The Farm At Brunswick
MLS Listing ID 100481620
Style Wood Frame
Bedrooms 4
Full Baths 3
HOA Fees $2,520
HOA Y/N Yes
Originating Board Hive MLS
Year Built 2021
Annual Tax Amount $2,725
Lot Size 7,187 Sqft
Acres 0.17
Lot Dimensions 71x123x48x120
Property Description
The private primary bedroom suite is a true retreat, featuring a large walk-in closet, dual vanity, and a 5-foot shower. Just off the dining area, you'll find the rear enclosed patio, extending your living space and providing a peaceful spot to enjoy the outdoors.
This home also boasts an optional second-floor layout with a spacious bedroom, full bathroom, game room, and additional storage space—perfect for guests or family. With America's Smart Home technology, you can control the thermostat, front door light and lock, and video doorbell all from your smartphone or with Alexa voice commands.
Additional features include an inground dog fence, internet, and landscaping services included.
Located in The Farm, a charming community, this home offers the ideal blend of comfort, convenience, and modern amenities. Don't miss out—schedule your private showing today!
Photos are of a similar Arlington home.
Location
State NC
County Brunswick
Community Grove At The Farm At Brunswick
Zoning Cs-Prd
Direction Continue on Carolina Forest Blvd. Take SC-31 N, State Hwy 57 N and Hickman Rd NW to Carolina Farms Blvd in Brunswick County 35 min (28.0 mi) Follow Carolina Farms Blvd to Fence Post Ln in Carolina Shores
Location Details Mainland
Rooms
Basement None
Primary Bedroom Level Primary Living Area
Interior
Interior Features Foyer, Kitchen Island, Master Downstairs, Ceiling Fan(s), Pantry, Walk-in Shower, Walk-In Closet(s)
Heating Electric, Heat Pump
Cooling Central Air
Flooring Laminate
Fireplaces Type None
Fireplace No
Window Features Blinds
Appliance Stove/Oven - Electric, Refrigerator, Microwave - Built-In, Disposal, Dishwasher
Laundry Hookup - Dryer, Washer Hookup
Exterior
Parking Features Concrete
Garage Spaces 2.0
Pool None
Roof Type Architectural Shingle
Porch Covered, Enclosed, Patio, Porch
Building
Story 2
Entry Level Two
Foundation Slab
Sewer Municipal Sewer
Water Municipal Water
New Construction No
Schools
Elementary Schools Jessie Mae Monroe Elementary
Middle Schools Shallotte Middle
High Schools West Brunswick
Others
Tax ID 225lg021
Acceptable Financing Cash, Conventional, FHA, VA Loan
Listing Terms Cash, Conventional, FHA, VA Loan
Special Listing Condition None






