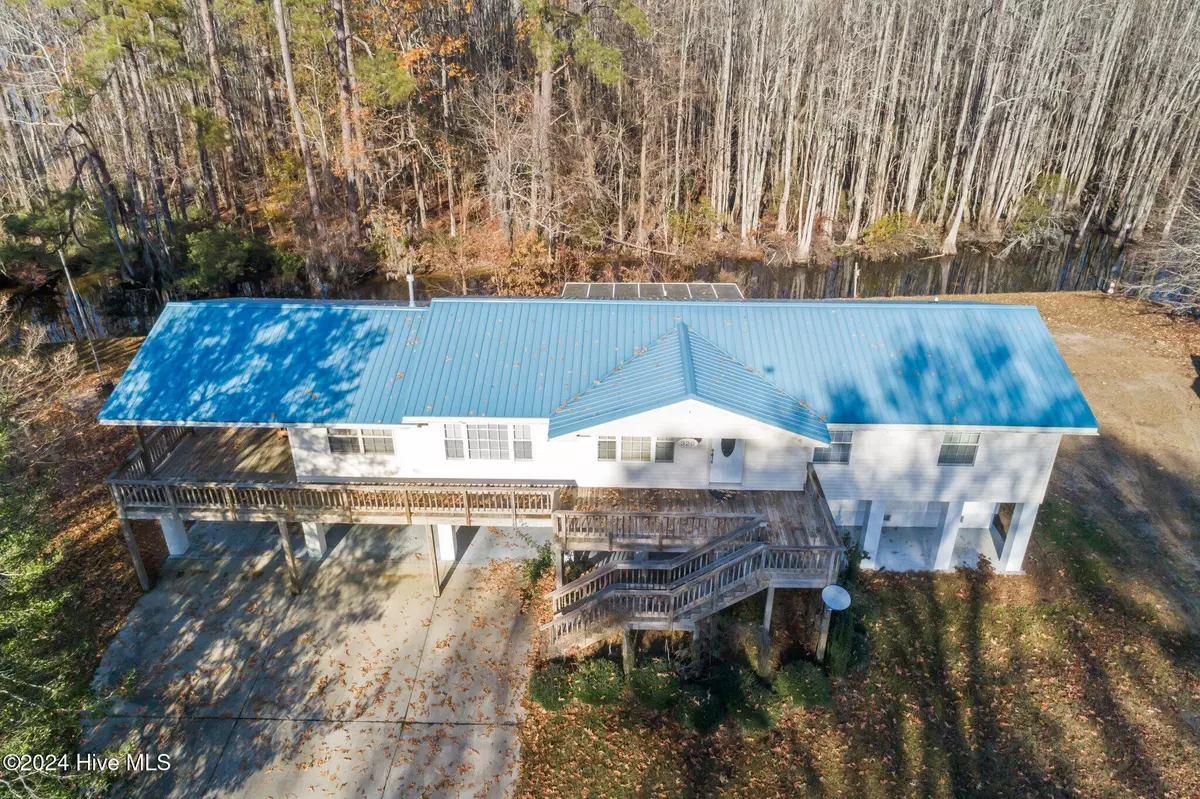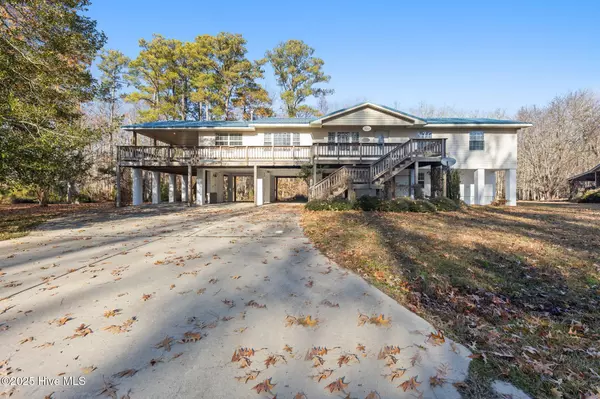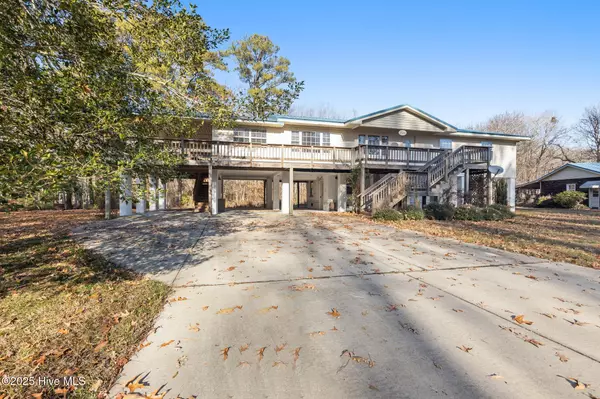320 Blackbeards RD Edenton, NC 27932
3 Beds
4 Baths
1,650 SqFt
UPDATED:
01/02/2025 03:09 PM
Key Details
Property Type Single Family Home
Sub Type Single Family Residence
Listing Status Active
Purchase Type For Sale
Square Footage 1,650 sqft
Price per Sqft $223
Subdivision Cape Colony
MLS Listing ID 100481663
Style Wood Frame
Bedrooms 3
Full Baths 3
Half Baths 1
HOA Fees $40
HOA Y/N Yes
Originating Board Hive MLS
Year Built 1971
Annual Tax Amount $1,782
Lot Size 0.950 Acres
Acres 0.95
Lot Dimensions 265x125x390x245
Property Description
Location
State NC
County Chowan
Community Cape Colony
Zoning R15
Direction From Soundside Road, Rt on Montpelier Dr, Rt on Coral Ln, Rt on Blackbeards Rd on the Right
Location Details Mainland
Rooms
Other Rooms Shed(s)
Basement Exterior Entry
Primary Bedroom Level Primary Living Area
Interior
Interior Features Workshop, Whole-Home Generator, Pantry
Heating Heat Pump, Forced Air, Natural Gas
Cooling Central Air
Flooring Carpet, Vinyl
Fireplaces Type None
Fireplace No
Appliance Washer, Stove/Oven - Electric, Refrigerator, Microwave - Built-In, Dryer, Dishwasher
Laundry Hookup - Dryer, Washer Hookup
Exterior
Exterior Feature None
Parking Features Additional Parking, Garage Door Opener
Garage Spaces 2.0
Pool None
Waterfront Description Bulkhead,Canal Front,Deeded Water Access,Deeded Water Rights,Deeded Waterfront,Sound Side
View Canal
Roof Type Metal
Accessibility None
Porch Open, Deck, Enclosed, Porch, Screened, Wrap Around
Building
Lot Description Cul-de-Sac Lot
Story 2
Entry Level Two
Foundation Block, Other
Sewer Septic On Site
Water Municipal Water
Structure Type None
New Construction No
Schools
Elementary Schools White Oak/D F Walker
Middle Schools Chowan Middle School
High Schools John A. Holmes High
Others
Tax ID 781314342644
Acceptable Financing Cash, Conventional, FHA
Listing Terms Cash, Conventional, FHA
Special Listing Condition None






