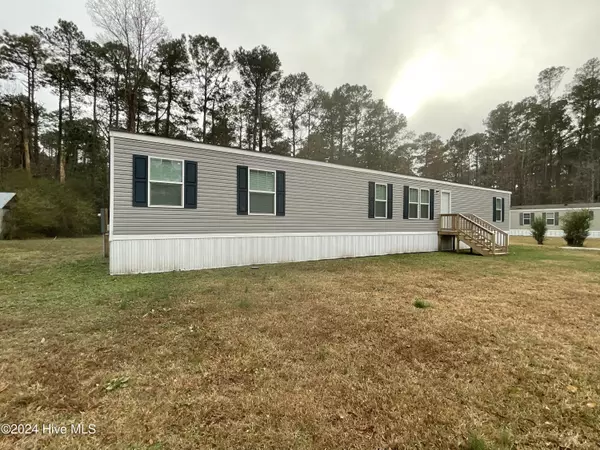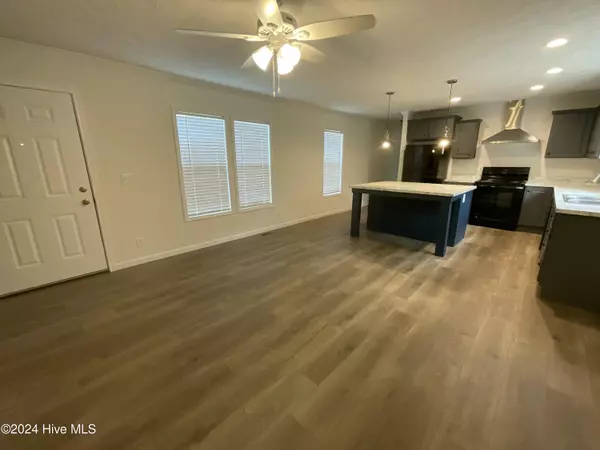111 Longleaf DR Newport, NC 28570
2 Beds
2 Baths
1,216 SqFt
UPDATED:
01/03/2025 03:36 PM
Key Details
Property Type Manufactured Home
Sub Type Manufactured Home
Listing Status Active
Purchase Type For Sale
Square Footage 1,216 sqft
Price per Sqft $161
Subdivision Longleaf
MLS Listing ID 100481684
Bedrooms 2
Full Baths 2
HOA Y/N No
Originating Board Hive MLS
Year Built 2023
Annual Tax Amount $343
Lot Size 0.470 Acres
Acres 0.47
Lot Dimensions 100'X206'
Property Description
Close to MCAS Cherry Point, Morehead City. Beaufort restaurants, shopping and the beautiful crystal coast beaches! Escape to your own private retreat with this stunning 2023 manufactured home! 2 bedrooms and an office/flex space. Situated on nearly half an acre without any backyard neighbors to block the view of the beautiful forest, this property offers peace and tranquility. Inside, you'll find a bright and open floor plan, perfect for entertaining. The large kitchen boasts a 4'x5' island, providing ample space for meal prep and casual dining. The primary suite is a true oasis, featuring a relaxing garden tub, separate stand-up shower, and double vanities. This split floor plan offers a generous second bedroom in addition to a versatile flex room, ideal for a home office, study, or playroom. All appliances, including the refrigerator, washer, and dryer, are included! With 1216 sq ft of living space and a .47-acre lot, there's plenty of room to spread out. A 12'X16' storage building is included and a 22'X22' concrete pad in the backyard for parking boats, campers or maybe it's your new outdoor patio/firepit area. Conveniently located near Newport, Morehead, MCAS Cherry Point, shopping, restaurants, and the crystal coast area beaches. Don't miss this opportunity!
Location
State NC
County Carteret
Community Longleaf
Zoning Residential
Direction Follow US-70 E and State Rte 101 W to Old Winberry Rd. Follow Old Winberry Rd to Longleaf St. Turn right onto Longleaf and lot will be on your left.
Location Details Mainland
Rooms
Other Rooms Shed(s)
Primary Bedroom Level Primary Living Area
Interior
Interior Features Kitchen Island, Master Downstairs, Walk-in Shower, Walk-In Closet(s)
Heating Electric, Heat Pump
Cooling Central Air
Flooring Carpet, Vinyl
Fireplaces Type None
Fireplace No
Window Features Blinds
Appliance Washer, Stove/Oven - Electric, Refrigerator, Dryer, Dishwasher
Laundry Inside
Exterior
Parking Features Concrete
Roof Type Composition
Porch Deck
Building
Story 1
Entry Level One
Foundation See Remarks
Sewer Septic On Site
Water Municipal Water
New Construction No
Schools
Elementary Schools Newport
Middle Schools Newport
High Schools West Carteret
Others
Tax ID 637904815571000
Acceptable Financing Cash, Conventional, FHA, USDA Loan, VA Loan
Listing Terms Cash, Conventional, FHA, USDA Loan, VA Loan
Special Listing Condition None






