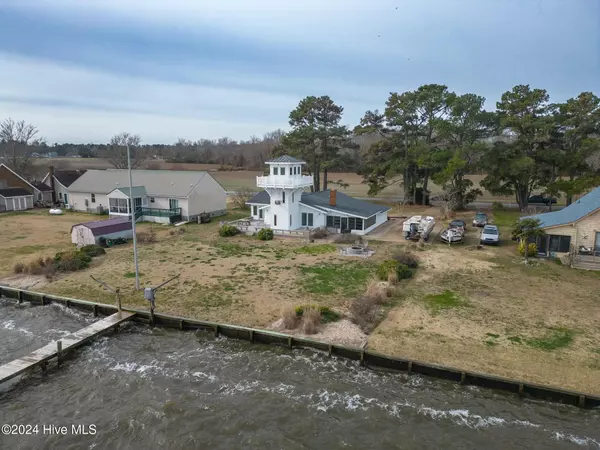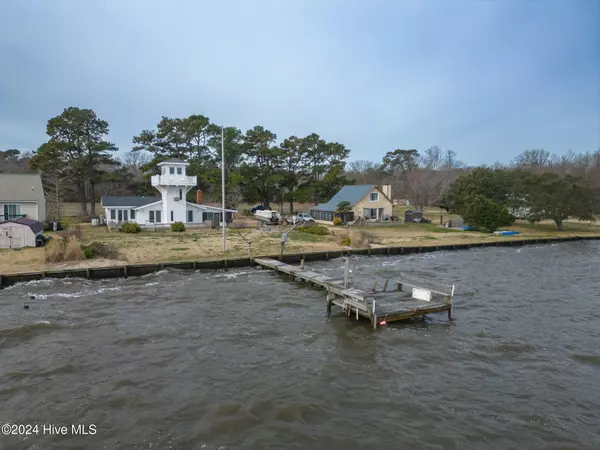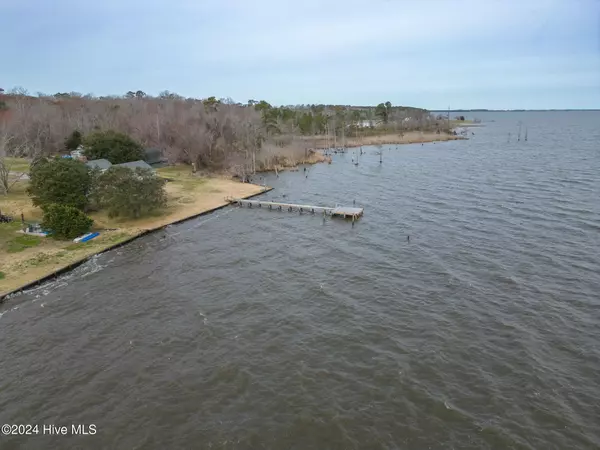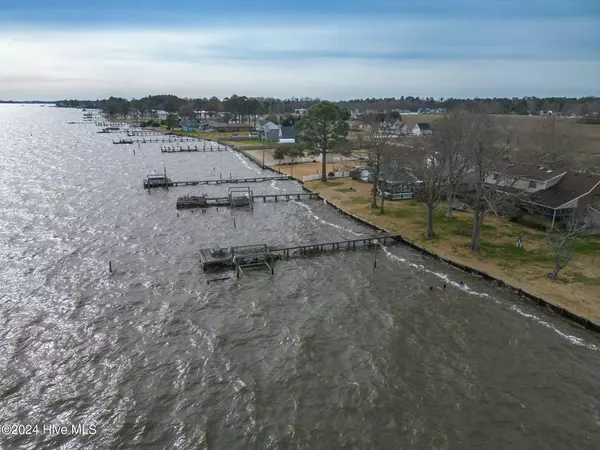194 Baxter Estates RD Moyock, NC 27958
3 Beds
2 Baths
2,152 SqFt
UPDATED:
01/02/2025 09:56 PM
Key Details
Property Type Single Family Home
Sub Type Single Family Residence
Listing Status Active
Purchase Type For Sale
Square Footage 2,152 sqft
Price per Sqft $348
Subdivision Baxter Estates
MLS Listing ID 100481696
Bedrooms 3
Full Baths 2
HOA Y/N No
Originating Board Hive MLS
Year Built 1976
Lot Size 0.460 Acres
Acres 0.46
Lot Dimensions 204x212x101x100
Property Description
Throughout the home, you'll find hardwood floors and cedar-lined closets, combining timeless charm with practical luxury.
Step outside to a beautifully landscaped yard and a spacious deck ideal for gatherings, all set against the backdrop of stunning sound views. This home offers a perfect blend of cozy comfort and unmatched scenery. With too many features to list, this is a MUST-see property. Don't miss your chance to own this remarkable piece of paradise! Flood zone X no flood insurance required!
Location
State NC
County Currituck
Community Baxter Estates
Zoning x500
Direction from Tulls Creek Rd, turn onto Baxter Estate Rd. Home around curve on right.
Location Details Mainland
Rooms
Basement Crawl Space, None
Primary Bedroom Level Primary Living Area
Interior
Interior Features Master Downstairs, 9Ft+ Ceilings, Vaulted Ceiling(s), Ceiling Fan(s), Sauna, Skylights, Walk-in Shower, Walk-In Closet(s)
Heating Other-See Remarks, Fireplace(s), Heat Pump
Cooling Central Air
Flooring Wood
Window Features Blinds
Appliance Stove/Oven - Electric, Refrigerator, Microwave - Built-In, Dishwasher, Cooktop - Electric
Laundry Hookup - Dryer, Washer Hookup
Exterior
Parking Features On Street, Attached, Paved
Garage Spaces 2.0
Pool None
Waterfront Description Pier,Boat Ramp,Bulkhead,Sound Side,Water Depth 4+
View See Remarks, Sound View, Water
Roof Type See Remarks,Composition
Accessibility None
Porch Deck, Enclosed
Building
Lot Description See Remarks, Wetlands
Story 1
Entry Level One,Two
Sewer Septic On Site
Water Well
New Construction No
Schools
Elementary Schools Shawboro Elementary
Middle Schools Moyock Middle School
High Schools Currituck County High School
Others
Tax ID 049a0000017000b
Acceptable Financing Cash, Conventional, FHA, USDA Loan, VA Loan
Listing Terms Cash, Conventional, FHA, USDA Loan, VA Loan
Special Listing Condition None






