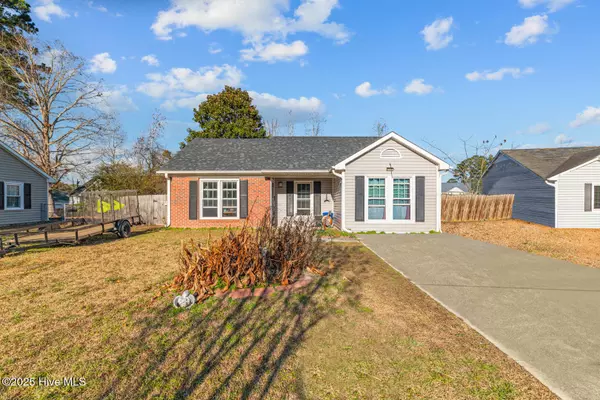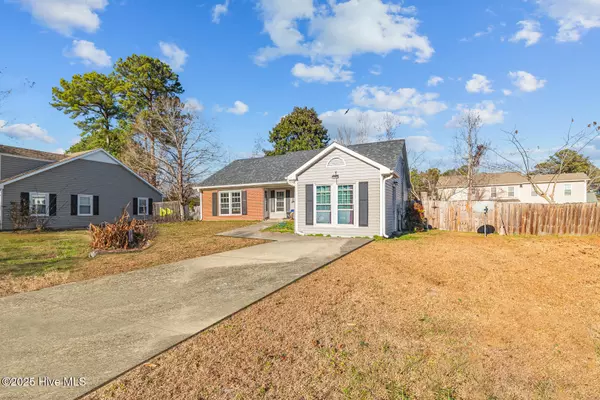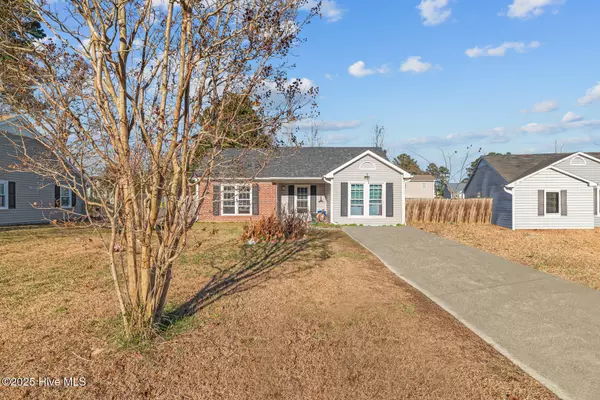207 E Cameron CT Jacksonville, NC 28546
3 Beds
2 Baths
1,436 SqFt
UPDATED:
01/07/2025 07:42 PM
Key Details
Property Type Single Family Home
Sub Type Single Family Residence
Listing Status Active
Purchase Type For Sale
Square Footage 1,436 sqft
Price per Sqft $156
Subdivision Brynn Marr
MLS Listing ID 100481737
Style Wood Frame
Bedrooms 3
Full Baths 2
HOA Y/N No
Originating Board Hive MLS
Year Built 1991
Annual Tax Amount $1,861
Lot Size 8,538 Sqft
Acres 0.2
Lot Dimensions 36'x131'x71'x108'x21'
Property Description
Welcome to 207 E Cameron Court, a delightful property nestled in a quiet cul-de-sac with plenty to offer. This well-maintained home boasts modern comfort, thoughtful details, and a location that combines convenience with tranquility.
Key Features:
Spacious Layout: Enjoy an open floor plan with a bright living area, perfect for relaxing or entertaining.
3 Bedrooms, 2 Bathrooms: Comfortable and private spaces, including a primary suite with an en-suite bathroom.
Updated Kitchen: Modern appliances, ample counter space, and cabinetry for all your culinary needs.
Outdoor Retreat: The backyard offers a peaceful escape, complete with a patio and plenty of room for outdoor activities or gardening.
Convenient Location: Minutes from shopping, dining, schools, and Camp Lejeune, making it ideal for busy lifestyles.
Whether you're a first-time homebuyer or looking for your next move, 207 E Cameron Court is a must-see. Schedule your showing today and discover the perfect blend of style, comfort, and location!
Location
State NC
County Onslow
Community Brynn Marr
Zoning RSF-7
Direction Western Blvd to Huff Dr, Right on Pine Valley, then 1st left onto E Cameron, Home is on the Left
Location Details Mainland
Rooms
Other Rooms Shed(s)
Primary Bedroom Level Primary Living Area
Interior
Interior Features Vaulted Ceiling(s), Ceiling Fan(s), Eat-in Kitchen, Walk-In Closet(s)
Heating Electric, Heat Pump
Cooling Central Air
Flooring LVT/LVP, Carpet, Tile
Appliance Vent Hood, Stove/Oven - Electric, Refrigerator, Dishwasher
Laundry Laundry Closet
Exterior
Parking Features On Site, Paved
Roof Type Shingle
Porch Patio, Porch
Building
Lot Description Cul-de-Sac Lot
Story 1
Entry Level One
Foundation Slab
Sewer Municipal Sewer
Water Municipal Water
New Construction No
Schools
Elementary Schools Bell Fork
Middle Schools Jacksonville Commons
High Schools Northside
Others
Tax ID 352i-59
Acceptable Financing Cash, Conventional, FHA, VA Loan
Listing Terms Cash, Conventional, FHA, VA Loan
Special Listing Condition None






