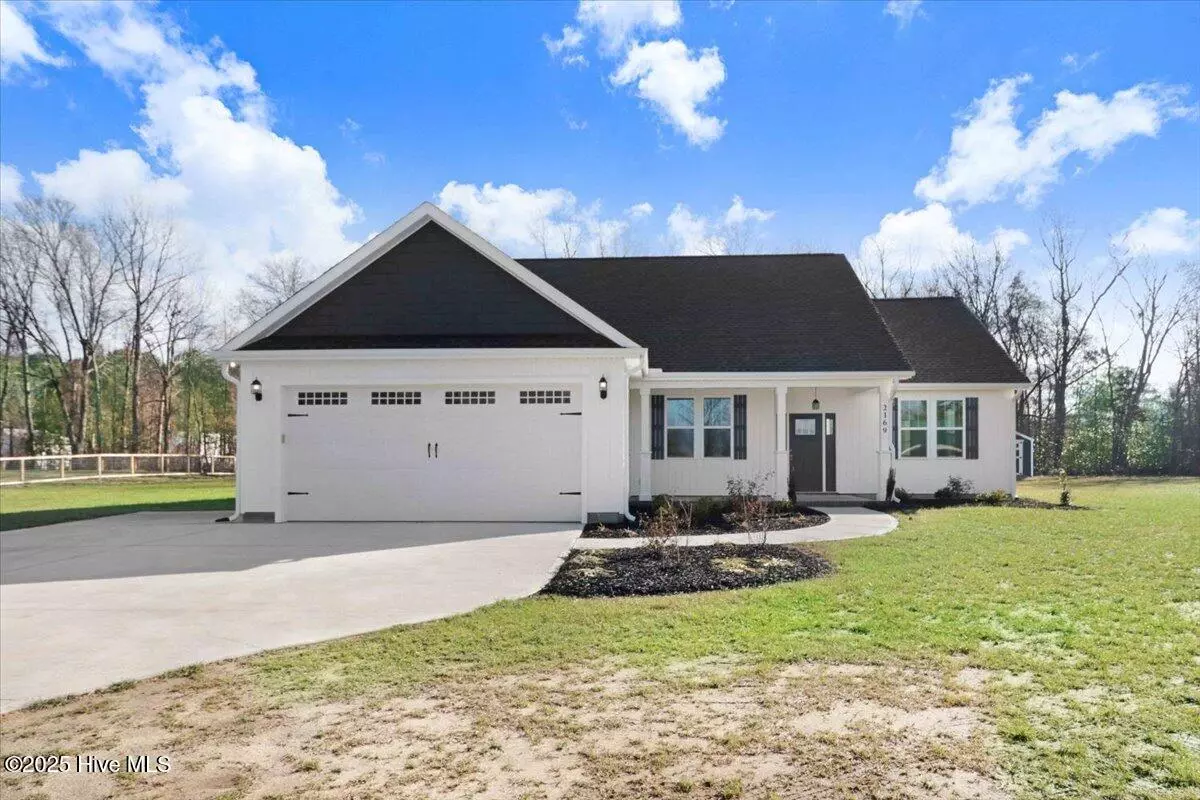2169 Dobbersville RD Mount Olive, NC 28365
3 Beds
2 Baths
1,589 SqFt
UPDATED:
01/03/2025 08:32 PM
Key Details
Property Type Single Family Home
Sub Type Single Family Residence
Listing Status Active
Purchase Type For Sale
Square Footage 1,589 sqft
Price per Sqft $194
Subdivision Not In Subdivision
MLS Listing ID 100481745
Style Wood Frame
Bedrooms 3
Full Baths 2
HOA Y/N No
Originating Board Hive MLS
Year Built 2024
Lot Size 1.080 Acres
Acres 1.08
Lot Dimensions See Plat Map
Property Description
Location
State NC
County Wayne
Community Not In Subdivision
Zoning Res
Direction Goldsboro US -70, turn left onto Falling Creek Church Rd, turn right onto US-13, turn left onto Dobbersville Rd, home is on your left.
Location Details Mainland
Rooms
Other Rooms Shed(s), See Remarks
Primary Bedroom Level Primary Living Area
Interior
Interior Features Foyer, Master Downstairs, Tray Ceiling(s), Ceiling Fan(s), Pantry, Walk-in Shower, Eat-in Kitchen, Walk-In Closet(s)
Heating Electric, Heat Pump
Cooling Central Air
Flooring Laminate
Window Features Blinds
Appliance Washer, Refrigerator, Range, Microwave - Built-In, Dryer, Dishwasher
Laundry Inside
Exterior
Parking Features Attached
Garage Spaces 2.0
Utilities Available Water Connected
Roof Type Shingle
Porch Porch, Screened
Building
Lot Description Level
Story 1
Entry Level One
Foundation Slab
Sewer Septic On Site
New Construction No
Schools
Elementary Schools Grantham
Middle Schools Grantham
High Schools Southern Wayne
Others
Tax ID 35020571
Acceptable Financing Cash, Conventional, FHA, USDA Loan, VA Loan
Listing Terms Cash, Conventional, FHA, USDA Loan, VA Loan
Special Listing Condition None






