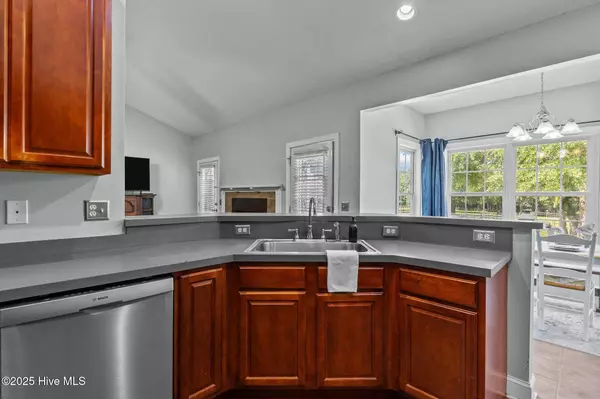930 Pasture CIR Aberdeen, NC 28315
4 Beds
4 Baths
4,900 SqFt
UPDATED:
01/02/2025 08:27 PM
Key Details
Property Type Single Family Home
Sub Type Single Family Residence
Listing Status Active
Purchase Type For Sale
Square Footage 4,900 sqft
Price per Sqft $165
MLS Listing ID 100481756
Bedrooms 4
Full Baths 3
Half Baths 1
HOA Fees $900
HOA Y/N Yes
Originating Board Hive MLS
Year Built 2005
Annual Tax Amount $2,473
Lot Size 10.380 Acres
Acres 10.38
Lot Dimensions 10.38 acres
Property Description
Low association fees, a trail system and common arena.
The home features 3 bedrooms downstairs including the primary suite and an upstairs bonus room with full bath. Moore County school district.
Convenient to dining and shopping.
Welcome to the Meadows of The Sandhills!
Location
State NC
County Moore
Community Other
Zoning RA
Direction US 1 South to 15/501 SE for approximately 5 miles. Turn right onto Pasture Circle. At stop sign turn left. Property will be on the left.
Location Details Mainland
Rooms
Other Rooms Barn(s)
Basement Crawl Space, None
Primary Bedroom Level Primary Living Area
Interior
Interior Features Foyer, Mud Room, Master Downstairs, Vaulted Ceiling(s), Ceiling Fan(s), Pantry, Walk-in Shower, Eat-in Kitchen, Walk-In Closet(s)
Heating Fireplace(s), Electric, Heat Pump
Cooling Central Air
Flooring LVT/LVP, Carpet, Slate, Tile
Window Features Blinds
Appliance Washer, Stove/Oven - Electric, Refrigerator, Microwave - Built-In, Double Oven, Dishwasher, Cooktop - Electric
Laundry Hookup - Dryer, Laundry Closet, Washer Hookup
Exterior
Parking Features Attached, Additional Parking, Gravel, Garage Door Opener, Unpaved, Off Street, On Site
Garage Spaces 2.0
Pool None
Waterfront Description None
Roof Type Shingle,Composition
Porch Covered, Deck, Porch
Building
Lot Description Interior Lot, Horse Farm, Level, Pasture, Wooded
Story 2
Entry Level Two
Foundation Brick/Mortar
Sewer Septic On Site
Water Well
New Construction No
Schools
Elementary Schools Aberdeeen Elementary
Middle Schools Southern Pines Middle School
High Schools Pinecrest High
Others
Tax ID 97055638
Acceptable Financing Cash, Conventional, FHA, USDA Loan, VA Loan
Listing Terms Cash, Conventional, FHA, USDA Loan, VA Loan
Special Listing Condition None






