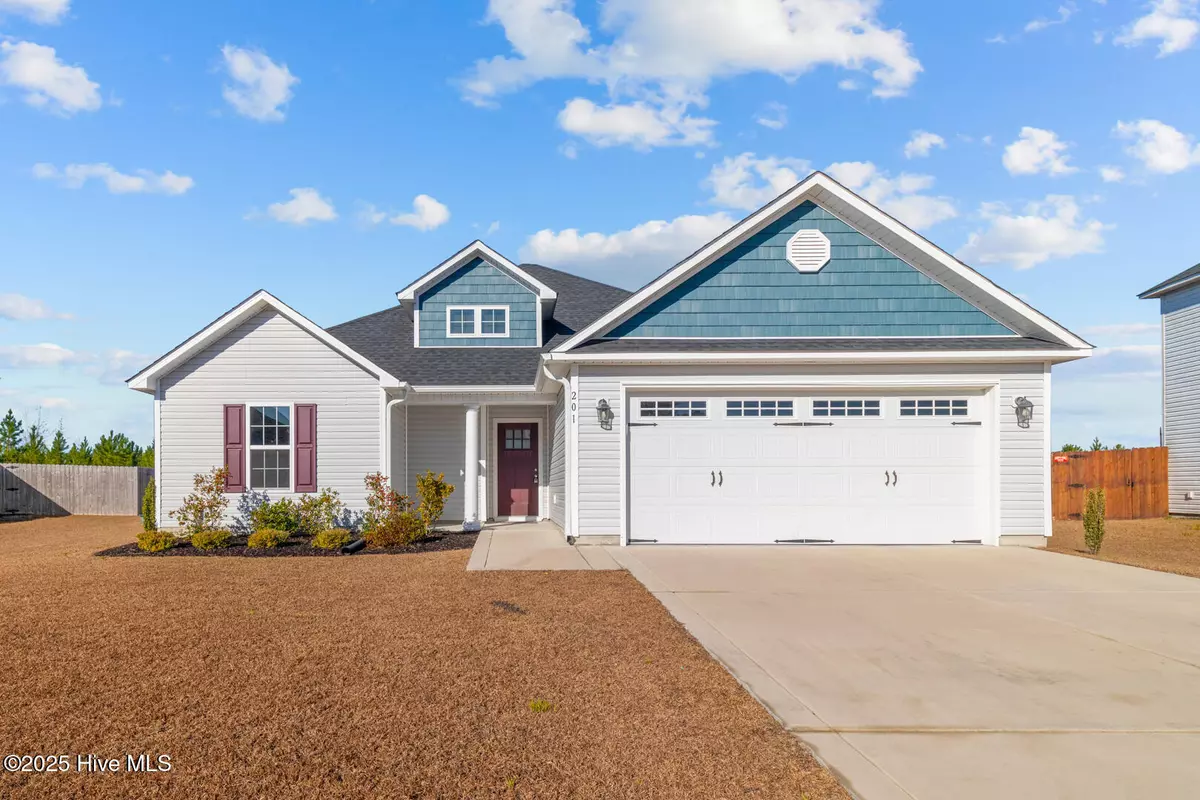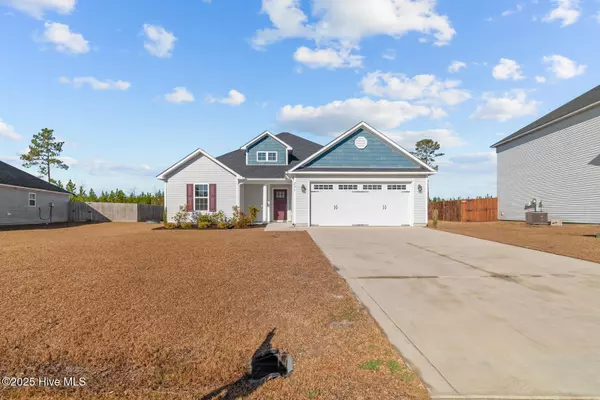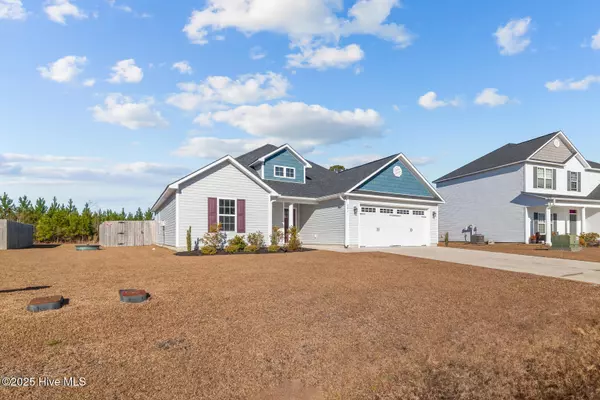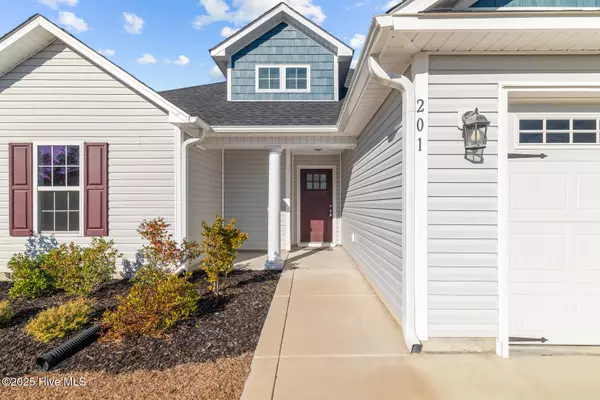201 Moonstone CT Jacksonville, NC 28546
3 Beds
2 Baths
1,660 SqFt
UPDATED:
01/06/2025 05:46 PM
Key Details
Property Type Single Family Home
Sub Type Single Family Residence
Listing Status Active
Purchase Type For Sale
Square Footage 1,660 sqft
Price per Sqft $178
Subdivision Sterling Farms
MLS Listing ID 100481794
Style Wood Frame
Bedrooms 3
Full Baths 2
HOA Fees $600
HOA Y/N Yes
Originating Board Hive MLS
Year Built 2021
Annual Tax Amount $1,649
Lot Size 10,454 Sqft
Acres 0.24
Lot Dimensions TBD
Property Description
As you step inside, you'll immediately notice the fresh coat of paint throughout, giving the home a bright and inviting ambiance. The spacious living areas provide the perfect setting for relaxing or entertaining guests, while the open layout ensures seamless flow and functionality.
The bedrooms are generously sized, offering plenty of space for rest and relaxation. The primary suite boasts an en-suite bathroom, designed with contemporary finishes for your ultimate comfort. The additional bedrooms are perfect for family members, guests, or a home office, depending on your needs.
The kitchen is a chef's dream, with modern appliances, ample storage, and counter space to make meal preparation a breeze. Both bathrooms feature stylish fixtures and finishes, adding a touch of luxury to everyday living.
This home has been professionally cleaned, ensuring that every corner sparkles and shines. The attention to detail throughout makes it truly move-in ready - all you need to do is bring your personal touch.
Whether you're hosting gatherings, enjoying quiet evenings at home, or exploring the nearby amenities, this property offers a lifestyle of convenience and ease. Don't miss this incredible opportunity to own a home that feels brand new and is ready for you to start making memories. Schedule your viewing today!
Location
State NC
County Onslow
Community Sterling Farms
Zoning R-10
Direction From Piney Green, left onto Old 30 Rd, left onto Silver Hills Dr, right onto Topaz, left onto Moonstone Court, property is located on your left.
Location Details Mainland
Rooms
Basement None
Primary Bedroom Level Primary Living Area
Interior
Interior Features Master Downstairs, Tray Ceiling(s), Vaulted Ceiling(s), Ceiling Fan(s), Walk-In Closet(s)
Heating Heat Pump, Electric
Flooring Carpet, Vinyl
Fireplaces Type None
Fireplace No
Appliance Stove/Oven - Electric, Refrigerator, Microwave - Built-In, Dishwasher
Laundry Inside
Exterior
Parking Features On Site, Paved
Garage Spaces 2.0
Roof Type Shingle
Porch Patio, Porch
Building
Story 1
Entry Level One
Foundation Slab
Sewer Community Sewer
Water Municipal Water
New Construction No
Schools
Elementary Schools Morton
Middle Schools Hunters Creek
High Schools White Oak
Others
Tax ID 1114m-184
Acceptable Financing Cash, Conventional, FHA, USDA Loan, VA Loan
Listing Terms Cash, Conventional, FHA, USDA Loan, VA Loan
Special Listing Condition None






