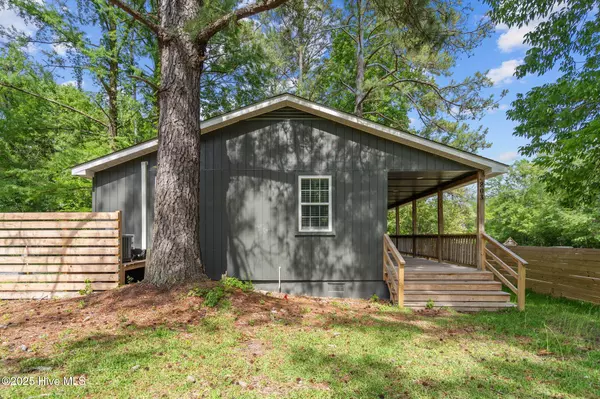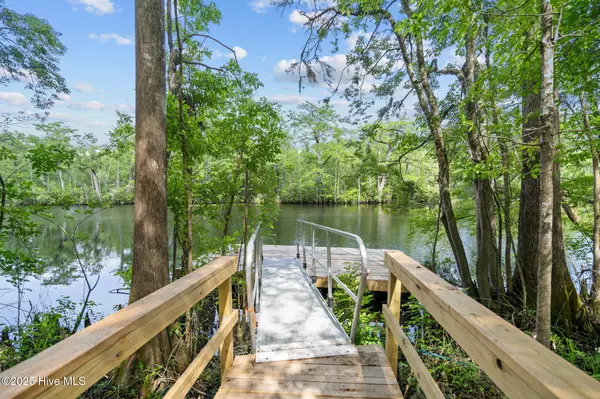803 Gordon Lewis DR SE Winnabow, NC 28479
2 Beds
2 Baths
785 SqFt
UPDATED:
01/06/2025 07:37 AM
Key Details
Property Type Single Family Home
Sub Type Single Family Residence
Listing Status Active
Purchase Type For Sale
Square Footage 785 sqft
Price per Sqft $350
Subdivision Not In Subdivision
MLS Listing ID 100481826
Style Wood Frame
Bedrooms 2
Full Baths 1
Half Baths 1
HOA Y/N No
Originating Board Hive MLS
Year Built 1990
Annual Tax Amount $938
Lot Size 1.330 Acres
Acres 1.33
Lot Dimensions 201 x 321 x 202 x 307
Property Description
Location
State NC
County Brunswick
Community Not In Subdivision
Zoning CO-RR
Direction From Wilmington, continue on US-17 S, take exit to stay on US-17 S, turn left onto Governors Rd SE, turn left onto Gordon Lewis Dr SE, home is on the right
Location Details Mainland
Rooms
Basement Crawl Space
Primary Bedroom Level Primary Living Area
Interior
Interior Features Master Downstairs, Ceiling Fan(s)
Heating Electric, Heat Pump
Cooling Central Air
Flooring LVT/LVP
Fireplaces Type None
Fireplace No
Exterior
Parking Features Gravel, Off Street
Waterfront Description Deeded Water Access,Deeded Water Rights,Creek
View Creek/Stream, Water
Roof Type Shingle
Porch Deck, Porch
Building
Lot Description Front Yard, Corner Lot
Story 1
Entry Level One
Sewer Septic On Site
Water Well
New Construction No
Schools
Elementary Schools Town Creek
Middle Schools South Brunswick
High Schools South Brunswick
Others
Tax ID 0840004906
Acceptable Financing Cash, Conventional, FHA, USDA Loan, VA Loan
Listing Terms Cash, Conventional, FHA, USDA Loan, VA Loan
Special Listing Condition None






