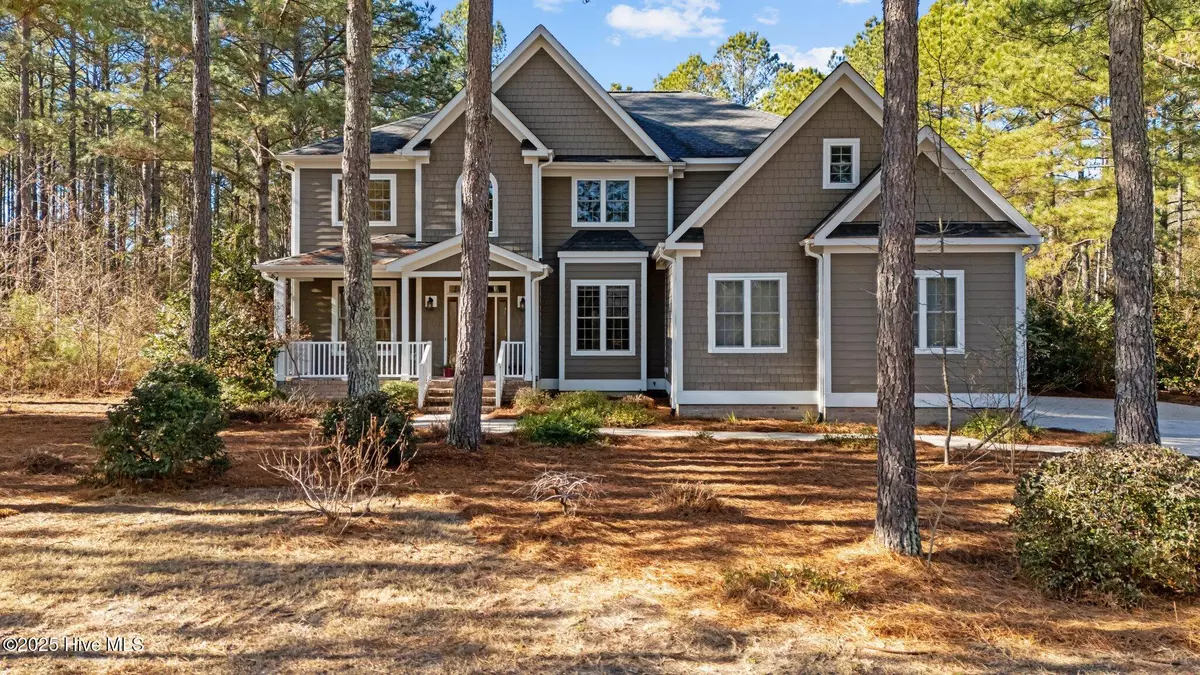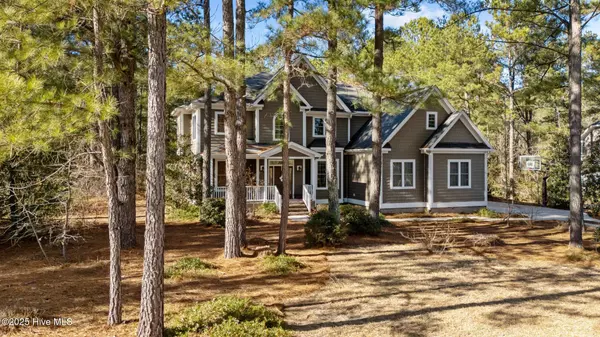10 Aurora DR Whispering Pines, NC 28327
4 Beds
4 Baths
3,704 SqFt
UPDATED:
01/05/2025 02:51 PM
Key Details
Property Type Single Family Home
Sub Type Single Family Residence
Listing Status Active
Purchase Type For Sale
Square Footage 3,704 sqft
Price per Sqft $214
Subdivision Whispering Pines
MLS Listing ID 100481864
Style Wood Frame
Bedrooms 4
Full Baths 4
HOA Y/N No
Originating Board Hive MLS
Year Built 2010
Lot Size 0.750 Acres
Acres 0.75
Lot Dimensions 154.3x211.55x154.32x209.03
Property Description
Location
State NC
County Moore
Community Whispering Pines
Zoning RS
Direction N on N May St, Slight left onto Valley View Rd, Turn left onto S Connecticut Ave, Continue onto Niagara Carthage Rd, Turn right onto Tucker Rd, Continue onto Dewberry Dr, Turn left onto Aurora Dr, Home will be on the right
Location Details Mainland
Rooms
Basement Crawl Space
Primary Bedroom Level Non Primary Living Area
Interior
Interior Features Kitchen Island, 9Ft+ Ceilings, Tray Ceiling(s), Walk-in Shower, Walk-In Closet(s)
Heating Electric, Heat Pump
Cooling Central Air
Flooring Bamboo
Laundry Inside
Exterior
Parking Features Concrete
Garage Spaces 2.0
Pool In Ground
Roof Type Architectural Shingle
Porch Porch, Screened
Building
Story 2
Entry Level Two
Sewer Septic On Site
Water Municipal Water
New Construction No
Schools
Elementary Schools Mcdeeds Creek Elementary
Middle Schools New Century Middle
High Schools Union Pines High
Others
Tax ID 20080707
Acceptable Financing Cash, Conventional, FHA, VA Loan
Listing Terms Cash, Conventional, FHA, VA Loan
Special Listing Condition None






