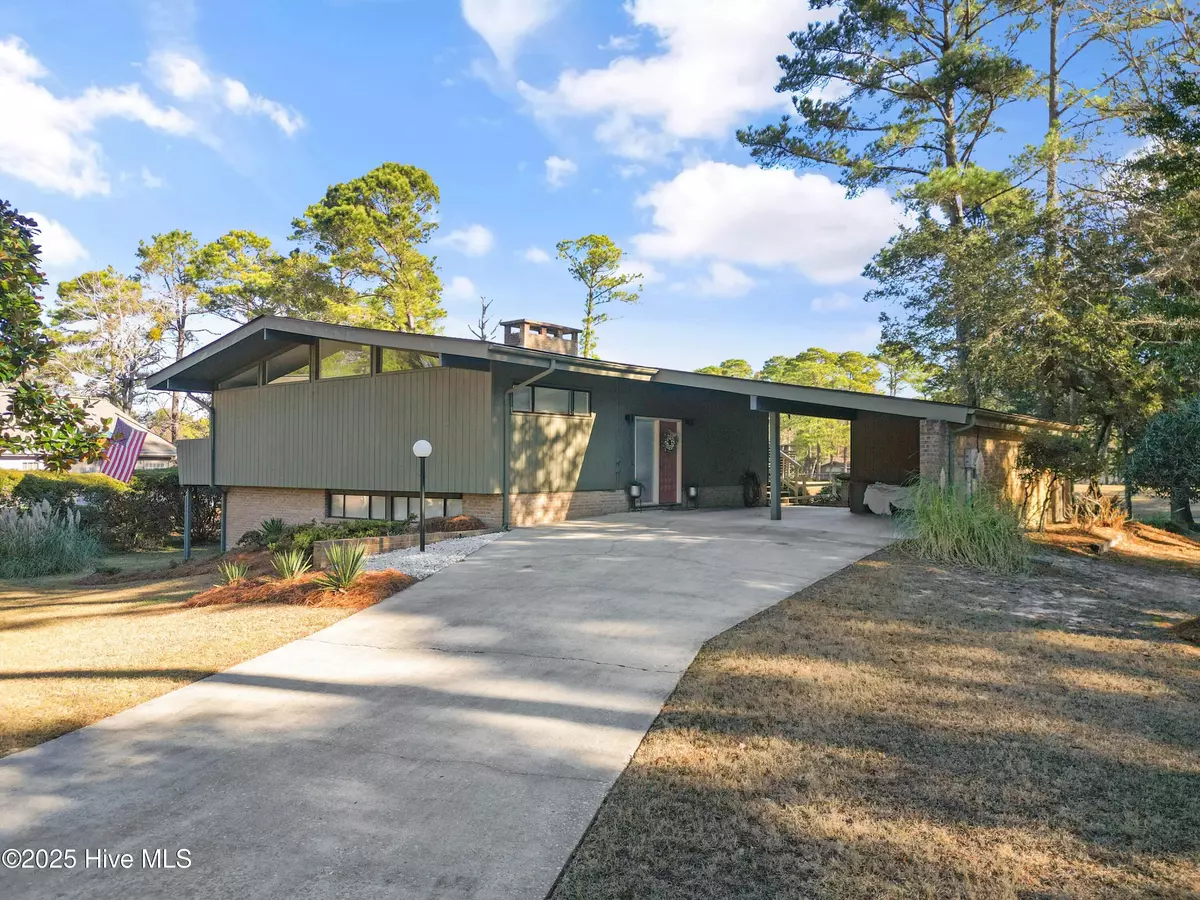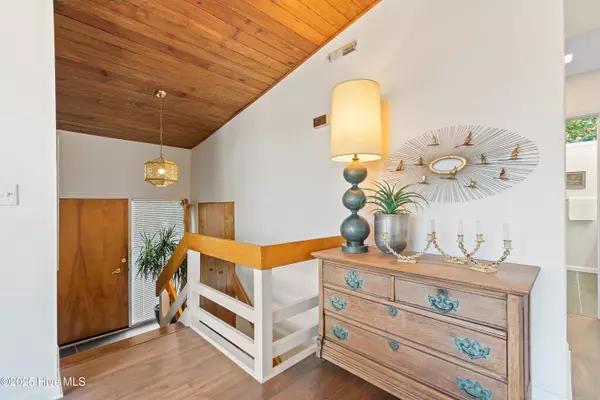3 W Pine CT Calabash, NC 28467
4 Beds
2 Baths
2,550 SqFt
UPDATED:
01/05/2025 05:02 PM
Key Details
Property Type Single Family Home
Sub Type Single Family Residence
Listing Status Active Under Contract
Purchase Type For Sale
Square Footage 2,550 sqft
Price per Sqft $152
Subdivision Carolina Shores
MLS Listing ID 100481872
Style Wood Frame
Bedrooms 4
Full Baths 2
HOA Fees $299
HOA Y/N Yes
Originating Board Hive MLS
Year Built 1979
Annual Tax Amount $1,690
Lot Size 0.328 Acres
Acres 0.33
Lot Dimensions 109.77x133.63x109.89x128.19
Property Description
Location
State NC
County Brunswick
Community Carolina Shores
Zoning Cs-R15
Direction Carolina Shores Parkway to Carolina Shores, left on Carolina Shores Drive, right on Cleek Drive, left on Pine Drive.
Location Details Mainland
Rooms
Basement None
Primary Bedroom Level Primary Living Area
Interior
Interior Features Foyer, 2nd Kitchen, Ceiling Fan(s)
Heating Electric, Heat Pump
Cooling Central Air
Flooring LVT/LVP, Carpet, Concrete
Fireplaces Type Gas Log
Fireplace Yes
Appliance Washer, Stove/Oven - Electric, Refrigerator, Dryer, Dishwasher
Laundry Inside
Exterior
Exterior Feature None
Parking Features Covered
Carport Spaces 2
Roof Type Composition
Porch Deck, Patio, Wrap Around
Building
Story 2
Entry Level Two
Foundation Slab
Sewer Municipal Sewer
Water Municipal Water
Structure Type None
New Construction No
Schools
Elementary Schools Jessie Mae Monroe Elementary
Middle Schools Shallotte Middle
High Schools West Brunswick
Others
Tax ID 240nb033
Acceptable Financing Cash, Conventional
Listing Terms Cash, Conventional
Special Listing Condition None






