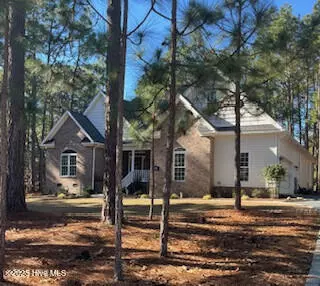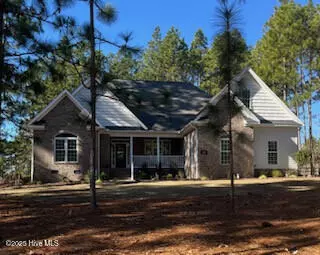244 Longleaf DR West End, NC 27376
5 Beds
3 Baths
2,644 SqFt
UPDATED:
01/04/2025 10:49 PM
Key Details
Property Type Single Family Home
Sub Type Single Family Residence
Listing Status Active
Purchase Type For Sale
Square Footage 2,644 sqft
Price per Sqft $238
Subdivision Seven Lakes West
MLS Listing ID 100481888
Style Wood Frame
Bedrooms 5
Full Baths 3
HOA Fees $1,860
HOA Y/N Yes
Originating Board Hive MLS
Year Built 2006
Lot Size 0.490 Acres
Acres 0.49
Lot Dimensions 110x180x111x180
Property Description
firepit, all overlooking the 18th green of the golf course. Enjoy all the amenities of Seven
Lakes West including the 1,000-acre spring-fed Lake Auman with its beach and marina,
basketball pickleball and tennis courts, playgrounds, picnic area, pool, walking trails, the Seven Lakes West Community Center and Beacon Ridge Golf Club with its 18-hole golf course. You're also just minutes to Pinehurst and all that the cradle of Golf has to offer.
Location
State NC
County Moore
Community Seven Lakes West
Zoning residential
Direction NC 211 to Lakeway Drive; Gate access; Right on Longleaf Drive; Proceed 2.1 miles to 244 Longleaf Drive
Location Details Mainland
Rooms
Basement Crawl Space, None
Primary Bedroom Level Primary Living Area
Interior
Interior Features Foyer, Mud Room, Bookcases, Master Downstairs, 9Ft+ Ceilings, Tray Ceiling(s), Ceiling Fan(s), Walk-in Shower, Eat-in Kitchen
Heating Electric, Forced Air
Cooling Central Air
Fireplaces Type Gas Log
Fireplace Yes
Window Features Thermal Windows,Blinds
Exterior
Parking Features Garage Door Opener
Garage Spaces 2.0
Utilities Available Underground Utilities
Roof Type Architectural Shingle
Porch Open, Covered, Enclosed, Patio, Porch
Building
Story 2
Entry Level One and One Half
Sewer None, Septic On Site
Water Municipal Water
New Construction No
Schools
Elementary Schools West End
Middle Schools West Pine
High Schools Pinecrest
Others
Tax ID 00026783
Acceptable Financing Conventional
Listing Terms Conventional
Special Listing Condition None






