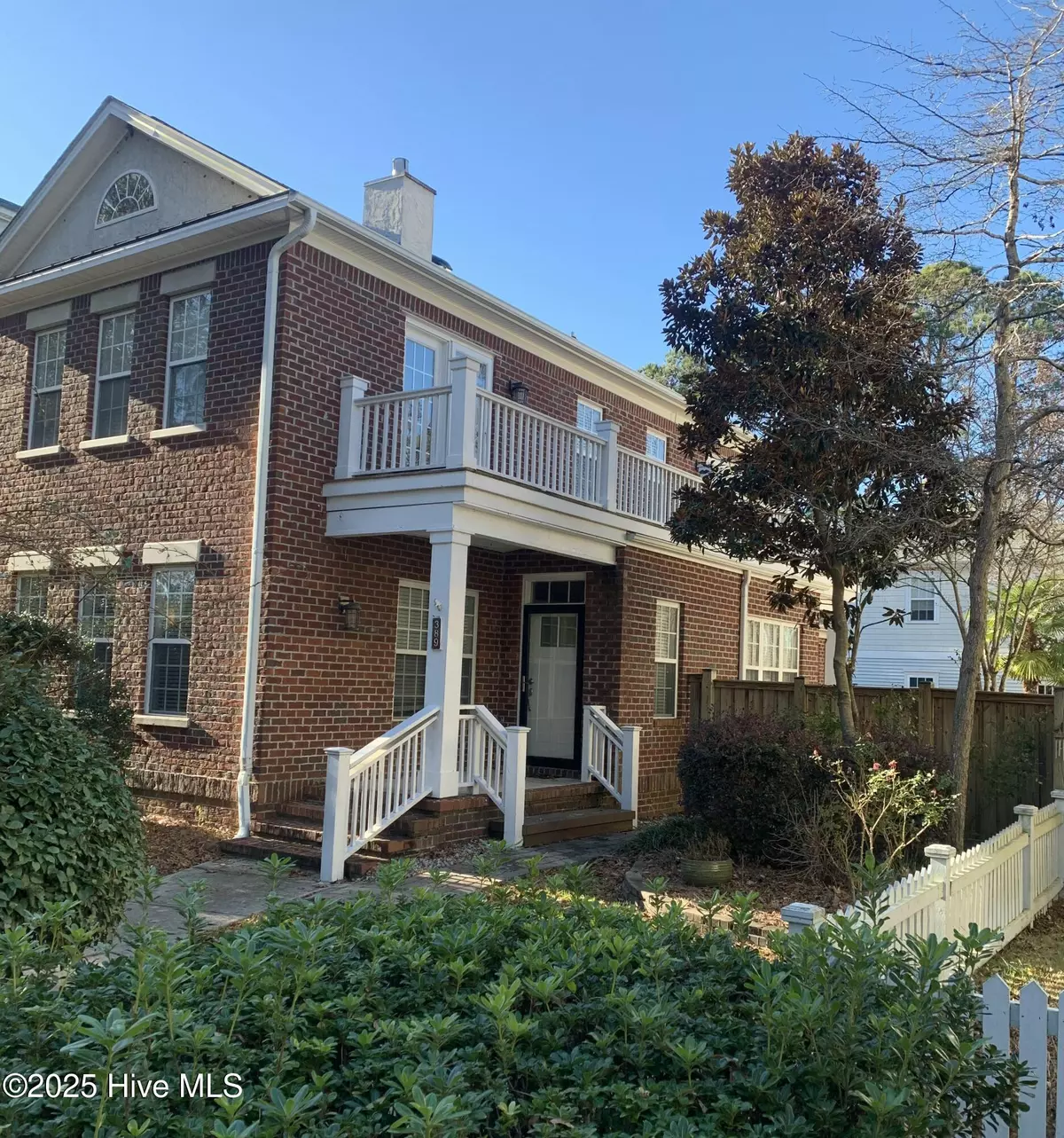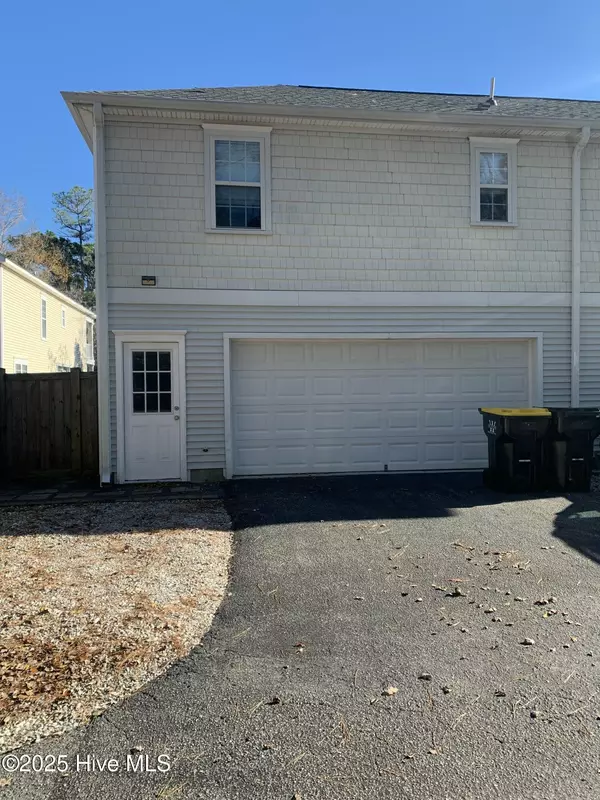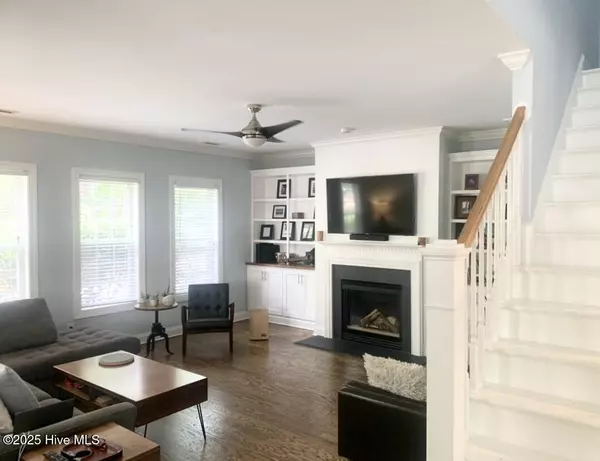389 Whisper Park DR Wilmington, NC 28411
4 Beds
4 Baths
2,450 SqFt
UPDATED:
01/03/2025 05:53 PM
Key Details
Property Type Townhouse
Sub Type Townhouse
Listing Status Active
Purchase Type For Rent
Square Footage 2,450 sqft
Subdivision Demarest Village
MLS Listing ID 100481897
Style Wood Frame
Bedrooms 4
Full Baths 3
Half Baths 1
HOA Y/N Yes
Originating Board Hive MLS
Year Built 2000
Lot Size 4,792 Sqft
Acres 0.11
Property Description
Home has been recently updated with new kitchen and master bath. The apartment is equipped with kitchen, bath, and washer / dryer with its own private entrance. Apartment cannot be subletted or Air BnB.
Demarest Village has a community pool, parks, and playgrounds. Property is districted for Ogden, Nobel, and Laney schools. Rent includes neighborhood amenities, trash and recycling.
Broker/Owner.
Location
State NC
County New Hanover
Community Demarest Village
Direction Take Middlesond Loop Road turn into Demerest Village on Whisper Park Dr go around the pond House on Right
Location Details Mainland
Rooms
Primary Bedroom Level Primary Living Area
Interior
Interior Features Foyer, Bookcases, Master Downstairs, 9Ft+ Ceilings, Apt/Suite, Ceiling Fan(s), Pantry, Walk-in Shower, Walk-In Closet(s)
Heating Heat Pump, Fireplace(s), Electric, Forced Air
Cooling Attic Fans, Central Air
Flooring LVT/LVP, Carpet, Tile, Wood
Fireplaces Type Gas Log
Furnishings Unfurnished
Fireplace Yes
Window Features Storm Window(s),Blinds
Appliance Washer, Stove/Oven - Electric, Refrigerator, Microwave - Built-In, Dryer, Disposal, Dishwasher, Cooktop - Electric
Laundry Inside
Exterior
Exterior Feature Balcony
Parking Features Detached, Additional Parking, Asphalt, Garage Door Opener, Lighted, Off Street
Utilities Available County Sewer, County Water
View Pond
Porch Covered, Deck, Porch
Building
Story 2
Entry Level End Unit,Two
Structure Type Balcony
Schools
Elementary Schools Ogden
Middle Schools Noble
High Schools Laney
Others
Tax ID 3168-38-5358.000






