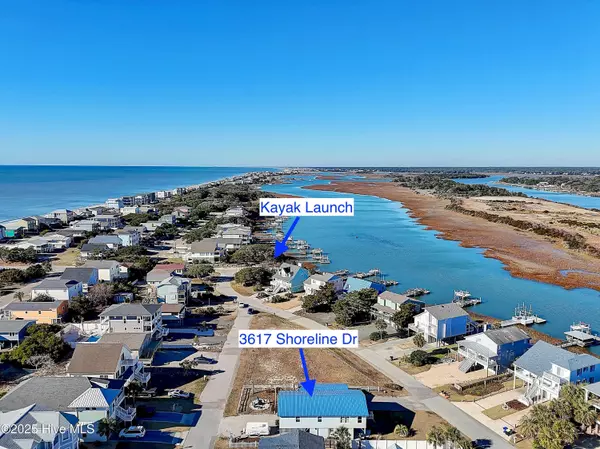3617 Shoreline DR Oak Island, NC 28465
3 Beds
2 Baths
2,077 SqFt
OPEN HOUSE
Sun Feb 23, 11:00am - 2:00pm
UPDATED:
02/21/2025 04:46 PM
Key Details
Property Type Single Family Home
Sub Type Single Family Residence
Listing Status Active
Purchase Type For Sale
Square Footage 2,077 sqft
Price per Sqft $382
Subdivision Shoreline Estates
MLS Listing ID 100481901
Style Wood Frame
Bedrooms 3
Full Baths 2
HOA Y/N No
Originating Board Hive MLS
Year Built 1983
Annual Tax Amount $2,367
Lot Size 8,494 Sqft
Acres 0.2
Lot Dimensions 77 x 136 x 71 x 105
Property Sub-Type Single Family Residence
Property Description
Location
State NC
County Brunswick
Community Shoreline Estates
Zoning Ok-R-7
Direction Middleton Over the Bridge Right onto W. Beach. Right onto 39th West. Left on to Shoreline Estates. Home on Right
Location Details Island
Rooms
Other Rooms Shower, Storage, Workshop
Basement None
Primary Bedroom Level Primary Living Area
Interior
Interior Features Workshop, Master Downstairs, Ceiling Fan(s), Eat-in Kitchen, Walk-In Closet(s)
Heating Electric, Heat Pump
Cooling Central Air
Flooring LVT/LVP, Carpet
Fireplaces Type None
Fireplace No
Window Features DP50 Windows,Storm Window(s),Blinds
Appliance Washer, Stove/Oven - Electric, Refrigerator, Dryer, Dishwasher
Laundry Hookup - Dryer, Washer Hookup, Inside
Exterior
Exterior Feature Shutters - Functional, Shutters - Board/Hurricane
Parking Features Detached, Gravel, On Site
Garage Spaces 2.0
Carport Spaces 2
Pool None
Waterfront Description None
View Canal, Water
Roof Type Metal
Accessibility Exterior Wheelchair Lift
Porch Deck, Enclosed, Porch
Building
Lot Description Cul-de-Sac Lot
Story 1
Entry Level One
Foundation Other
Sewer Municipal Sewer
Water Municipal Water
Structure Type Shutters - Functional,Shutters - Board/Hurricane
New Construction No
Schools
Elementary Schools Southport
Middle Schools South Brunswick
High Schools South Brunswick
Others
Tax ID 234pf017
Acceptable Financing Cash, Conventional
Listing Terms Cash, Conventional
Special Listing Condition None
Virtual Tour https://my.matterport.com/show/?m=upQiGknv9Gv&mls=1






