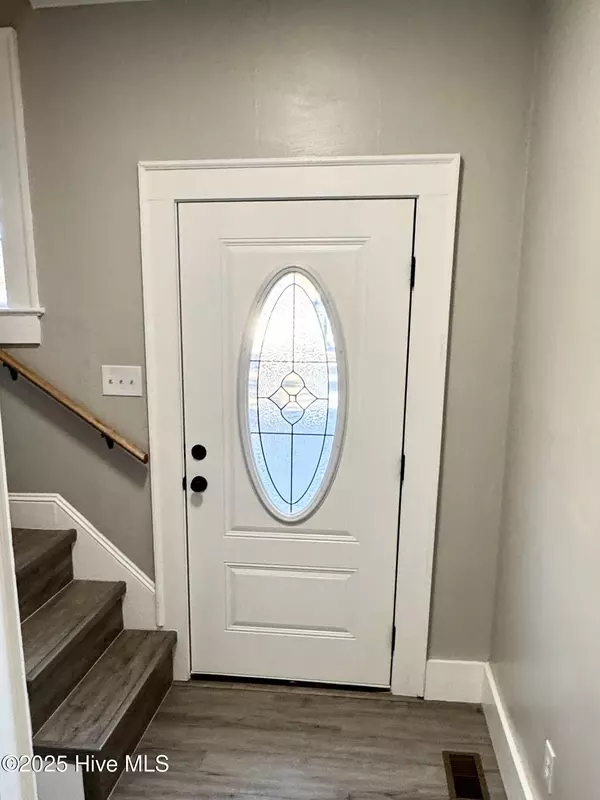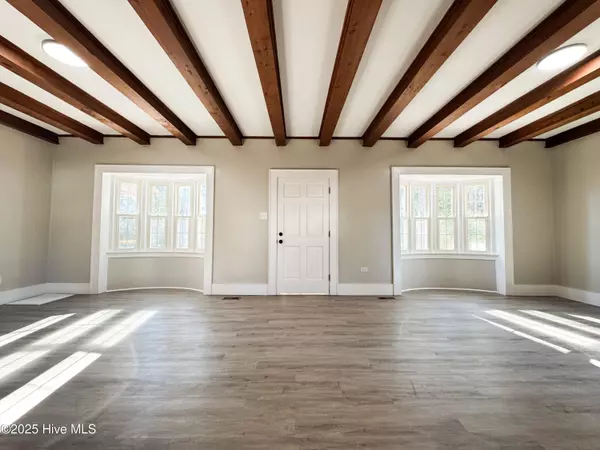705 Bolling RD Roanoke Rapids, NC 27870
3 Beds
2 Baths
1,792 SqFt
UPDATED:
01/03/2025 06:46 PM
Key Details
Property Type Single Family Home
Sub Type Single Family Residence
Listing Status Active
Purchase Type For Sale
Square Footage 1,792 sqft
Price per Sqft $139
Subdivision Not In Subdivision
MLS Listing ID 100481908
Style Wood Frame
Bedrooms 3
Full Baths 2
HOA Y/N No
Originating Board Hive MLS
Year Built 1940
Lot Size 0.450 Acres
Acres 0.45
Lot Dimensions 89x228x70x244
Property Description
Inside you will find features to impress, like the beautiful wood beams, modern kitchen with granite and stainless steel appliances, updated bathrooms and fixtures throughout. In the midst of the elegance is a home that is comfortable, offers a downstairs master suite, a great room, and a fireplace, cozy for those cold winter nights. The unfinished basement is a great place for storage.
Outside, the home gives the feel of a storybook. The beautiful architecture coupled with well planned landscaping is breathtaking! The backyard boasts a large brick cobbled patio as well as a covered deck. The options for entertaining and relaxing are wide open!
Location
State NC
County Halifax
Community Not In Subdivision
Zoning (510) R
Direction From Sam Powell Dairy Rd Slight right to stay on Sam Powell Dairy Rd Turn left onto S Zoo Rd Continue onto Bolling Rd
Location Details Mainland
Rooms
Primary Bedroom Level Primary Living Area
Interior
Interior Features Solid Surface, Master Downstairs
Heating Electric, Heat Pump
Cooling Central Air
Exterior
Parking Features Gravel
Roof Type Shingle
Porch Deck, Patio
Building
Story 2
Entry Level Two
Foundation Permanent
Sewer Municipal Sewer
Water Municipal Water
New Construction No
Schools
Elementary Schools Belmont
Middle Schools Chaloner
High Schools Roanoke Rapids
Others
Tax ID 399918315435
Acceptable Financing Cash, Conventional, FHA, VA Loan
Listing Terms Cash, Conventional, FHA, VA Loan
Special Listing Condition None






