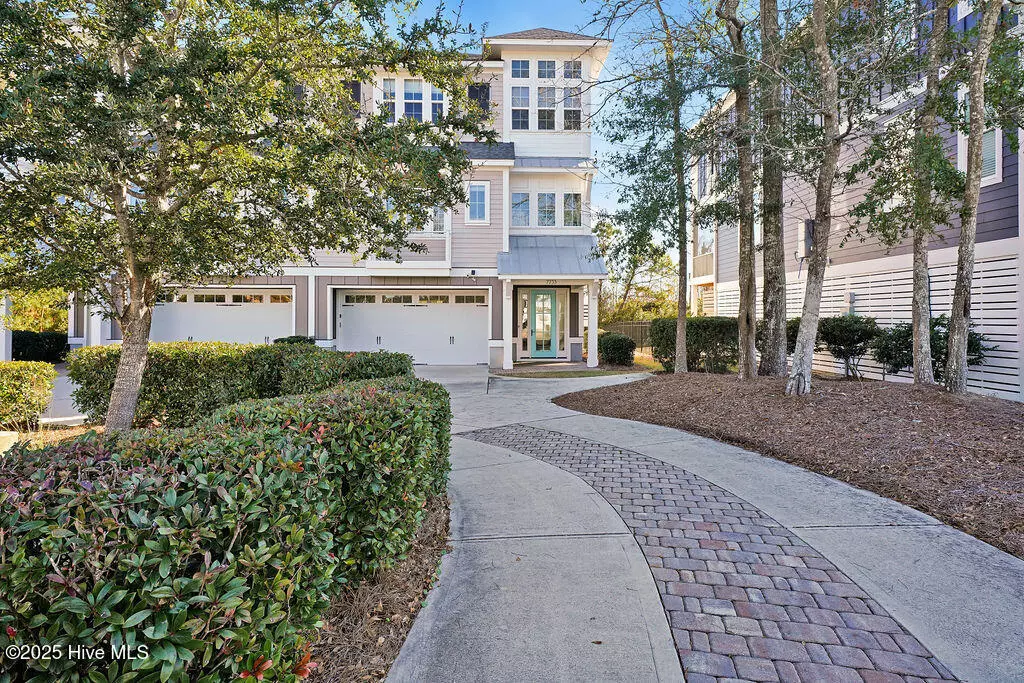7733 Dunewalk CT Wilmington, NC 28409
3 Beds
4 Baths
2,425 SqFt
UPDATED:
01/06/2025 02:59 PM
Key Details
Property Type Townhouse
Sub Type Townhouse
Listing Status Active
Purchase Type For Sale
Square Footage 2,425 sqft
Price per Sqft $447
Subdivision Tidalwalk
MLS Listing ID 100481925
Style Wood Frame
Bedrooms 3
Full Baths 3
Half Baths 1
HOA Fees $4,827
HOA Y/N Yes
Originating Board Hive MLS
Year Built 2017
Lot Size 6,926 Sqft
Acres 0.16
Lot Dimensions 39x190x39x192
Property Description
Location
State NC
County New Hanover
Community Tidalwalk
Zoning R-15
Direction Take College Road and continue on Carolina Beach Road. Turn Left on Myrtle Grove Road. Turn Right on Cupola Drive. Turn Right on Tidalwalk Drive. Turn Left onto Dunewalk Court. Townhome is on the right
Location Details Mainland
Rooms
Primary Bedroom Level Non Primary Living Area
Interior
Interior Features Foyer, Mud Room, Kitchen Island, Elevator, 9Ft+ Ceilings, Vaulted Ceiling(s), Ceiling Fan(s), Pantry, Walk-in Shower, Walk-In Closet(s)
Heating Electric, Forced Air, Heat Pump
Cooling Zoned
Fireplaces Type Gas Log
Fireplace Yes
Window Features Storm Window(s),Blinds
Exterior
Exterior Feature Irrigation System
Parking Features On Site, Paved
Garage Spaces 2.0
Waterfront Description ICW View,Water Access Comm,Waterfront Comm
View Marsh View, Water
Roof Type Architectural Shingle
Porch Covered, Deck, Patio, Porch
Building
Story 3
Entry Level Three Or More
Foundation Slab
Sewer Municipal Sewer
Water Municipal Water
Structure Type Irrigation System
New Construction No
Schools
Elementary Schools Anderson
Middle Schools Murray
High Schools Ashley
Others
Tax ID R08200-005-253-000
Acceptable Financing Cash, Conventional
Listing Terms Cash, Conventional
Special Listing Condition None






