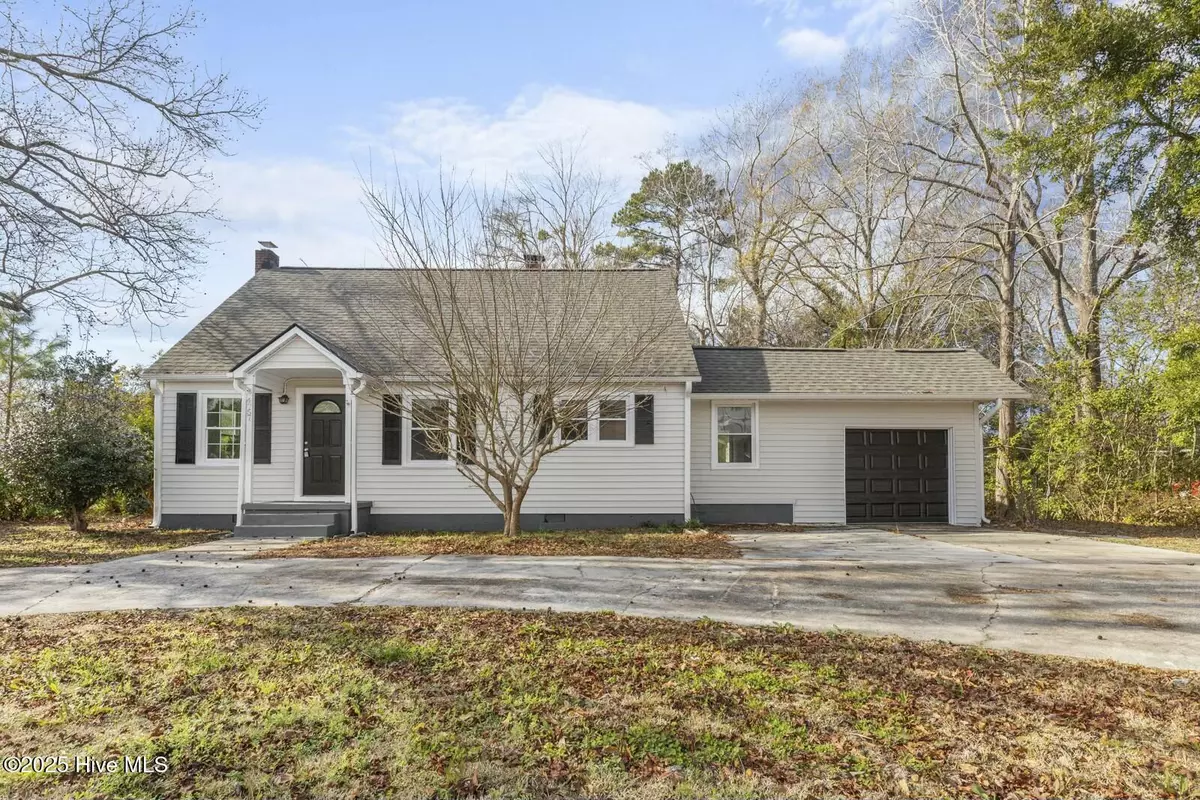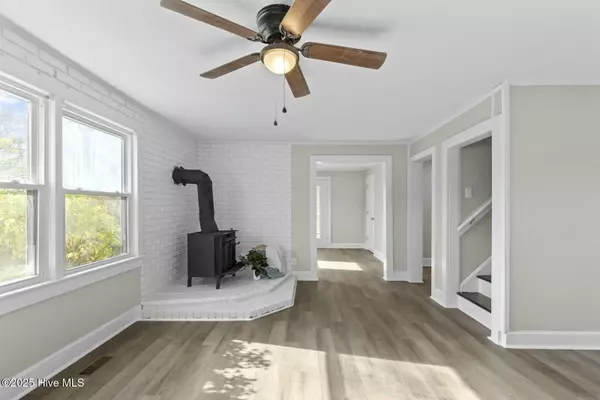4757 Gum Branch RD Jacksonville, NC 28540
3 Beds
2 Baths
1,505 SqFt
UPDATED:
01/04/2025 04:23 AM
Key Details
Property Type Single Family Home
Sub Type Single Family Residence
Listing Status Active
Purchase Type For Sale
Square Footage 1,505 sqft
Price per Sqft $156
Subdivision Not In Subdivision
MLS Listing ID 100481929
Style Steel Frame
Bedrooms 3
Full Baths 2
HOA Y/N No
Originating Board Hive MLS
Year Built 1950
Lot Size 0.450 Acres
Acres 0.45
Lot Dimensions 19602 sqft
Property Description
Enjoy peace of mind with a brand-new roof and HVAC system. Relax year-round in the enclosed sunroom, a bright and cozy space ideal for morning coffee or unwinding with a good book. The 1-car garage offers extra storage, and the backyard—just over 0.40 of an acre—provides plenty of space. This home has it all—style, comfort, and functionality. Schedule your private showing today and make it yours!
Location
State NC
County Onslow
Community Not In Subdivision
Zoning R
Direction From NC-24 E / NC-903 N in 5.9 miles turn right onto NC-24 E and go straight for 23 Miles, turn left onto W Franck St and in 7.6 miles destination is on the right side.
Location Details Mainland
Rooms
Basement Crawl Space, None
Primary Bedroom Level Primary Living Area
Interior
Interior Features Bookcases
Heating Heat Pump, Electric
Cooling Central Air
Exterior
Exterior Feature None
Parking Features Circular Driveway, Paved
Garage Spaces 1.0
Utilities Available Water Connected
Roof Type Architectural Shingle
Accessibility None
Porch None
Building
Story 2
Entry Level Two
Structure Type None
New Construction No
Schools
Elementary Schools Stateside
Middle Schools Jacksonville Commons
High Schools Northside
Others
Tax ID 436909168953
Acceptable Financing Cash, Conventional, FHA, VA Loan
Listing Terms Cash, Conventional, FHA, VA Loan
Special Listing Condition None






