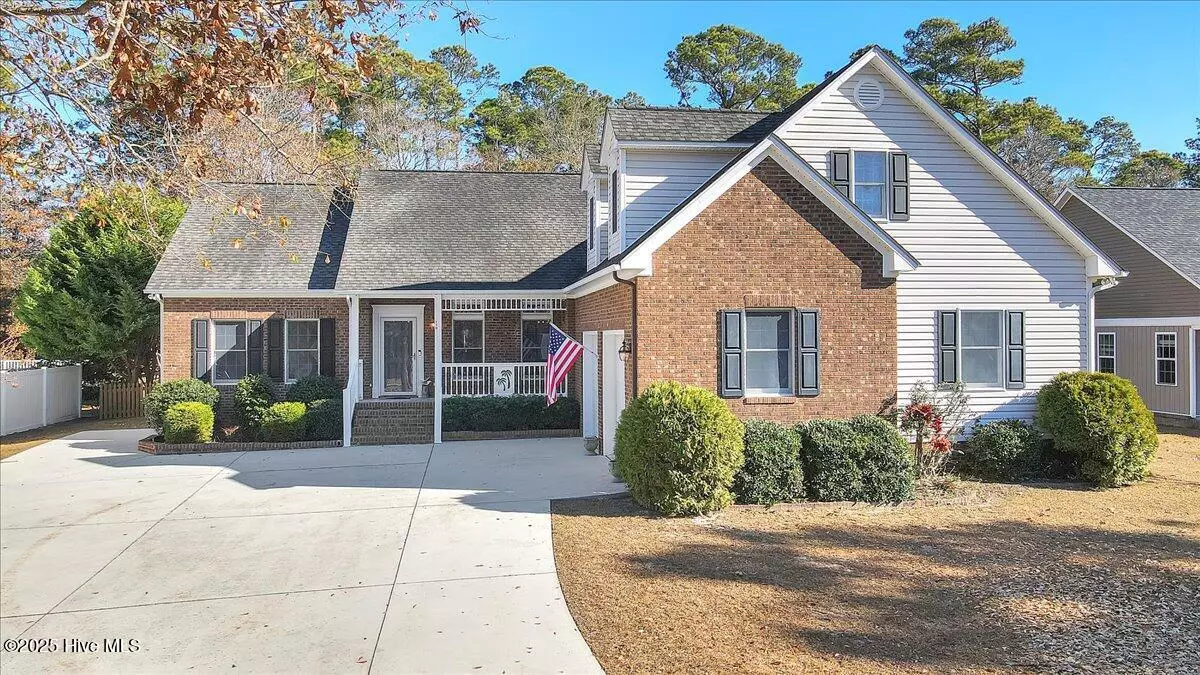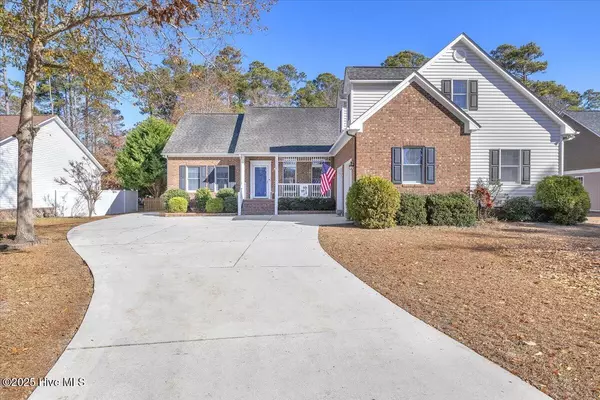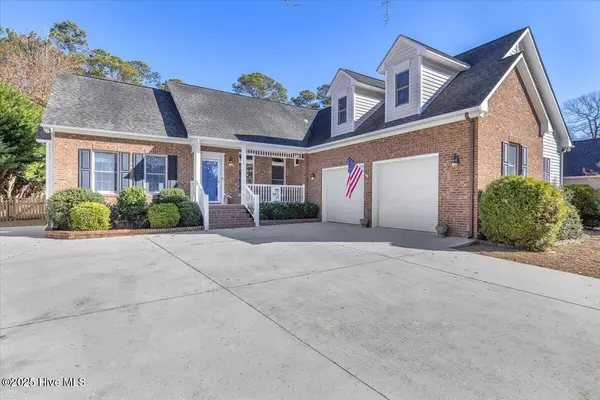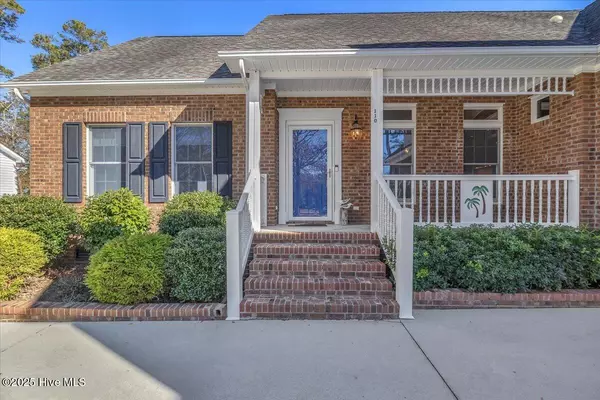110 White Swan WAY Swansboro, NC 28584
3 Beds
4 Baths
2,410 SqFt
UPDATED:
01/03/2025 09:57 PM
Key Details
Property Type Single Family Home
Sub Type Single Family Residence
Listing Status Active
Purchase Type For Sale
Square Footage 2,410 sqft
Price per Sqft $259
Subdivision Swans Bluff
MLS Listing ID 100481948
Style Wood Frame
Bedrooms 3
Full Baths 3
Half Baths 1
HOA Fees $557
HOA Y/N Yes
Originating Board Hive MLS
Year Built 2003
Annual Tax Amount $2,204
Lot Size 0.690 Acres
Acres 0.69
Lot Dimensions 91'x340'x87'x334'
Property Description
Custom Build: A Southern Living home plan that was custom built by the previous owner/builder with numerous upgrades throughout the house. A recently installed tankless water heater, new HVAC in the bonus room, interior walls insulated for sound proofing, Anderson vinyl clad windows, GE Gas range to name a few.
3 Bedrooms/3.5 Baths: Each bedroom is generously sized, providing ample space for rest and relaxation. The primary suite includes an en-suite bathroom with dual vanities, a soaking tub, and a separate shower. A jack-n-jill bathroom and an additional powder room, ideal for guests or family members.
Bonus Room: A versatile, large bonus room with cedar ceilings, a private full bath and built-in window seats can be used as a home office, playroom, gym, or guest room.
Open Concept Living: The light-filled living area features large windows that invite natural light. Featuring oak flooring and a gas fireplace for those chilly evenings. The spacious kitchen, with modern appliances and custom cherry wood cabinets, flows seamlessly into the dining and living areas, perfect for entertaining.
Neighborhood:Located in a desirable waterfront community you'll have access to stunning views, boating, and fishing. Enjoy a relaxing lifestyle with amenities such as a private dock and gazebo.
Private Outdoor Space: Step outside to your own private oasis with a beautifully landscaped yard. Relax on the screened-in porch or open deck with built-in seating and take in the nature views.
Location: Just minutes from downtown Swansboro, you'll have access to local shops, restaurants, and the pristine beaches of Emerald Isle.
Location
State NC
County Onslow
Community Swans Bluff
Zoning R-20
Direction Hwy 24 to Old Hammocks Beach Rd. Go approximately 1 1/2 miles. Turn right on White Swan Way. House is on right.
Location Details Mainland
Rooms
Basement Crawl Space
Primary Bedroom Level Primary Living Area
Interior
Interior Features Bookcases, Master Downstairs, 9Ft+ Ceilings, Ceiling Fan(s), Home Theater, Walk-in Shower, Eat-in Kitchen, Walk-In Closet(s)
Heating Heat Pump, Electric
Cooling Central Air, Zoned
Flooring Carpet, Laminate, Tile, Wood
Fireplaces Type Gas Log
Fireplace Yes
Window Features Blinds
Appliance Washer, Vent Hood, Stove/Oven - Gas, Refrigerator, Dryer, Dishwasher
Laundry Inside
Exterior
Parking Features Attached, Concrete, Garage Door Opener
Garage Spaces 2.0
Utilities Available Community Water
Waterfront Description Water Access Comm,Waterfront Comm
Roof Type Architectural Shingle
Porch Covered, Deck, Porch, Screened
Building
Story 1
Entry Level One
Sewer Septic On Site
New Construction No
Schools
Elementary Schools Swansboro
Middle Schools Swansboro
High Schools Swansboro
Others
Tax ID 1319a-49
Acceptable Financing Cash, Conventional, FHA, USDA Loan, VA Loan
Listing Terms Cash, Conventional, FHA, USDA Loan, VA Loan
Special Listing Condition None






