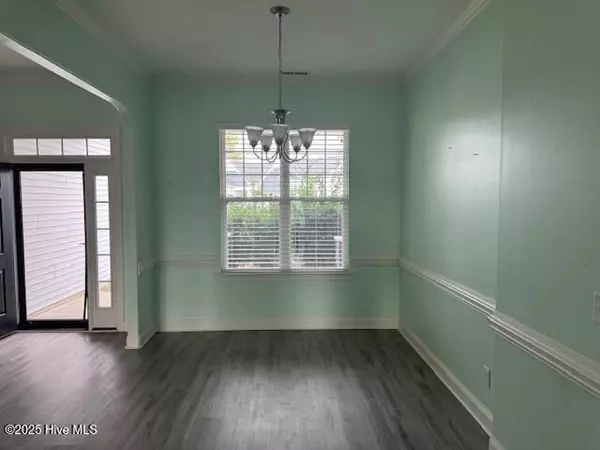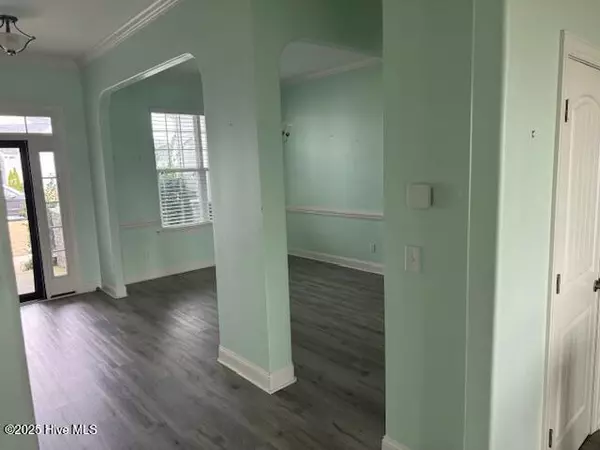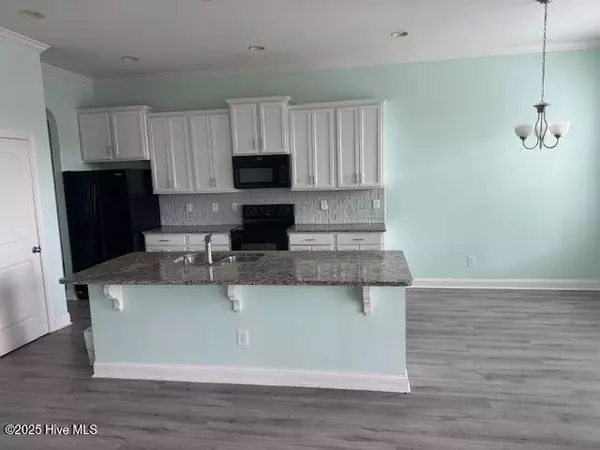110 Hampton DR Holly Ridge, NC 28445
3 Beds
2 Baths
2,233 SqFt
UPDATED:
01/03/2025 10:03 PM
Key Details
Property Type Single Family Home
Sub Type Single Family Residence
Listing Status Active
Purchase Type For Sale
Square Footage 2,233 sqft
Price per Sqft $174
Subdivision Neighborhoods Of Holly Ridge
MLS Listing ID 100481968
Style Wood Frame
Bedrooms 3
Full Baths 2
HOA Fees $340
HOA Y/N Yes
Originating Board Hive MLS
Year Built 2012
Annual Tax Amount $3,634
Lot Size 7,405 Sqft
Acres 0.17
Lot Dimensions 67x110x67x110
Property Description
Location
State NC
County Onslow
Community Neighborhoods Of Holly Ridge
Zoning R-10
Direction From Hwy 50 turn into The Neighborhoods of Holly Ridge. Proceed down W. Azalea Dr take first left onto Belvedere Dr. Proceed until taking a right on Hampton Drive and house is on left.
Location Details Mainland
Rooms
Primary Bedroom Level Primary Living Area
Interior
Interior Features Foyer, Solid Surface, Bookcases, Kitchen Island, Master Downstairs, Ceiling Fan(s), Walk-in Shower, Walk-In Closet(s)
Heating Heat Pump, Electric
Flooring LVT/LVP, Carpet
Fireplaces Type Gas Log
Fireplace Yes
Laundry Inside
Exterior
Parking Features Concrete
Garage Spaces 2.0
Utilities Available Community Water
Roof Type Architectural Shingle
Porch Covered, Enclosed, Patio, Porch, Screened
Building
Story 2
Entry Level One and One Half
Foundation Slab
Sewer Community Sewer
New Construction No
Schools
Elementary Schools Coastal Elementary
Middle Schools Dixon
High Schools Dixon
Others
Tax ID 735f-50
Acceptable Financing Cash, Conventional, FHA, USDA Loan, VA Loan
Listing Terms Cash, Conventional, FHA, USDA Loan, VA Loan
Special Listing Condition Short Sale






