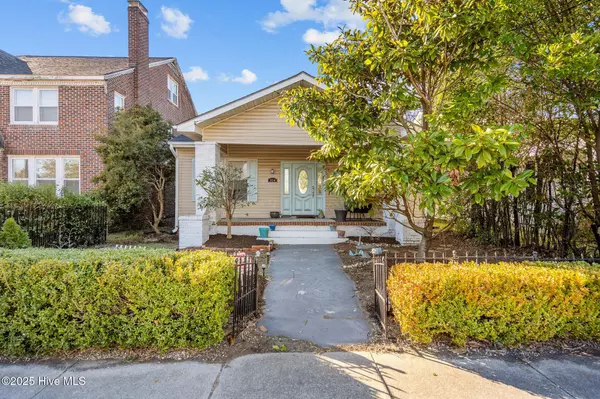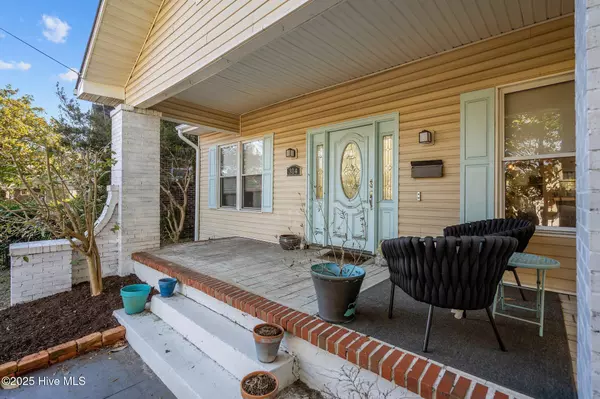314 S 17th ST Wilmington, NC 28401
2 Beds
2 Baths
1,396 SqFt
UPDATED:
01/06/2025 06:09 PM
Key Details
Property Type Single Family Home
Sub Type Single Family Residence
Listing Status Active
Purchase Type For Sale
Square Footage 1,396 sqft
Price per Sqft $304
Subdivision Not In Subdivision
MLS Listing ID 100482005
Style Wood Frame
Bedrooms 2
Full Baths 2
HOA Y/N No
Originating Board Hive MLS
Year Built 1930
Annual Tax Amount $1,910
Lot Size 6,273 Sqft
Acres 0.14
Lot Dimensions 38x156
Property Description
Location
State NC
County New Hanover
Community Not In Subdivision
Zoning R-5
Direction From I-40, continue onto S College Rd, turn right onto Martin Luther King Jr Blvd, turn left onto Kerr Ave, turn right onto Market St, turn left onto 16th St, turn left onto Nun St, turn left onto 17th St, home is second home on the left
Location Details Mainland
Rooms
Basement Crawl Space
Primary Bedroom Level Primary Living Area
Interior
Interior Features Master Downstairs
Heating Electric, Heat Pump
Cooling Central Air
Flooring LVT/LVP
Appliance Washer, Stove/Oven - Electric, Refrigerator, Dryer, Dishwasher
Laundry Inside
Exterior
Parking Features Off Street
Roof Type Shingle
Porch Covered, Deck, Patio, Porch
Building
Story 1
Entry Level One
Sewer Municipal Sewer
Water Municipal Water
New Construction No
Schools
Elementary Schools Snipes
Middle Schools Williston
High Schools Hoggard
Others
Tax ID R05407-017-002-000
Acceptable Financing Cash, Conventional, FHA
Listing Terms Cash, Conventional, FHA
Special Listing Condition None






