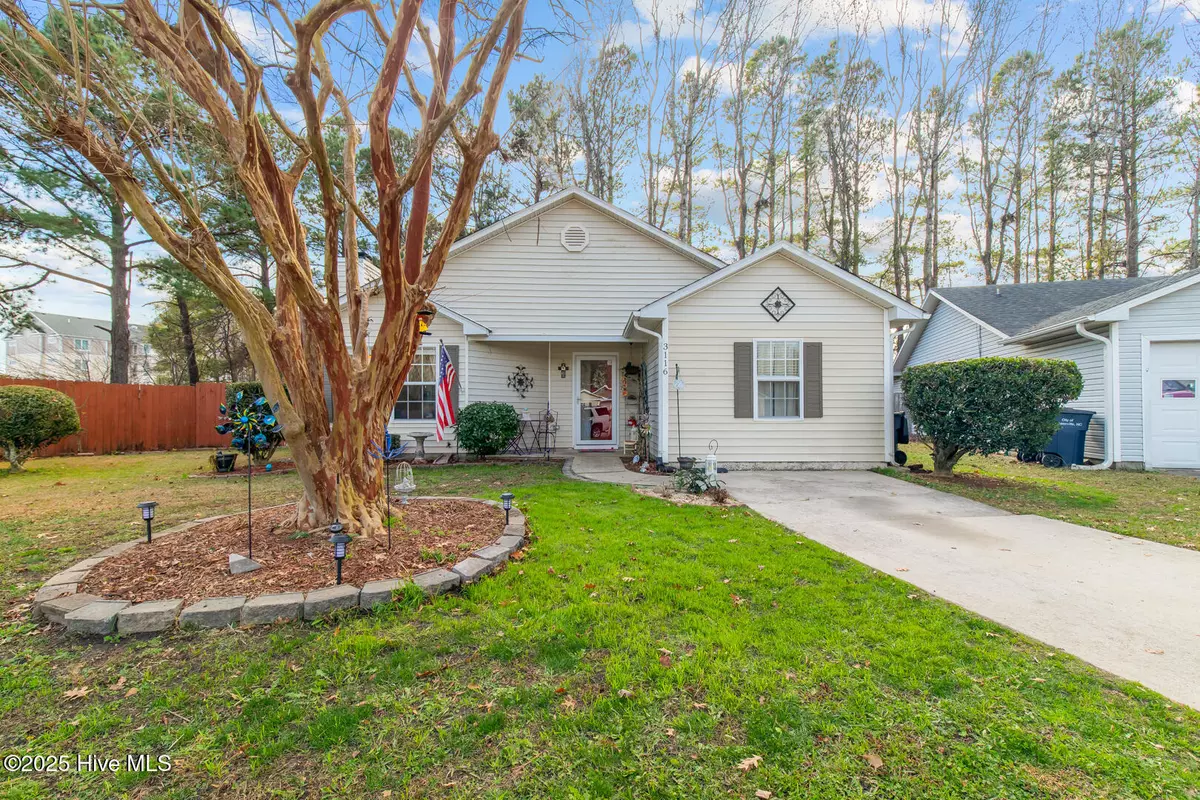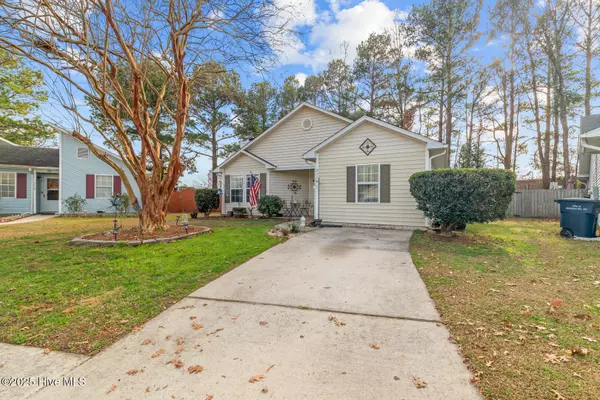3116 Belmont CT Jacksonville, NC 28546
4 Beds
2 Baths
1,533 SqFt
UPDATED:
01/04/2025 08:00 PM
Key Details
Property Type Single Family Home
Sub Type Single Family Residence
Listing Status Active
Purchase Type For Sale
Square Footage 1,533 sqft
Price per Sqft $156
Subdivision Foxhorn Village
MLS Listing ID 100482034
Style Wood Frame
Bedrooms 4
Full Baths 2
HOA Y/N No
Originating Board Hive MLS
Annual Tax Amount $1,752
Lot Size 6,534 Sqft
Acres 0.15
Lot Dimensions 30x125x42x91x103
Property Description
The heart of this home is the stunning kitchen, equipped with modern granite countertops that complement the sleek cabinetry. It's a chef's paradise, designed for both functionality and style. Convenience is at your fingertips with a washer and dryer included, while ample closet space throughout ensures plenty of storage.
Retreat to the primary suite, where you'll find your own private bathroom, providing a perfect oasis to unwind after a long day. Plus, with a water heater and HVAC system less than two years old, you can enjoy peace of mind and energy efficiency.
Step outside to your own private backyard paradise! Surrounded by a privacy fence, this outdoor space features a lovely gazebo patio, perfect for entertaining or simply enjoying the beautiful sunshine among the swaying palm trees. There is also a spacious barn shed that provides additional storage solutions for your outdoor equipment and hobbies.
Don't miss this fantastic opportunity to make this exquisite property your new home. Schedule your private showing today!
Location
State NC
County Onslow
Community Foxhorn Village
Zoning Rmf-Hd
Direction Hwy 17 N to McDaniel Drive (just past WalMart) turn R on Foxhorn, R on Belmont
Location Details Mainland
Rooms
Other Rooms Barn(s), Gazebo
Basement None
Primary Bedroom Level Primary Living Area
Interior
Interior Features Master Downstairs, Pantry
Heating Heat Pump, Electric
Cooling Central Air
Flooring Vinyl
Appliance Refrigerator, Microwave - Built-In, Dishwasher, Cooktop - Electric
Laundry Laundry Closet
Exterior
Parking Features Concrete, On Site
Pool None
Waterfront Description None
Roof Type Shingle
Porch Covered, Patio
Building
Lot Description Cul-de-Sac Lot
Story 1
Entry Level One
Foundation Slab
Sewer Municipal Sewer
Water Municipal Water
Architectural Style Patio
New Construction No
Schools
Elementary Schools Jacksonville Commons
Middle Schools Jacksonville Commons
High Schools Northside
Others
Tax ID 345i-106
Acceptable Financing Cash, Conventional, FHA, VA Loan
Listing Terms Cash, Conventional, FHA, VA Loan
Special Listing Condition None






