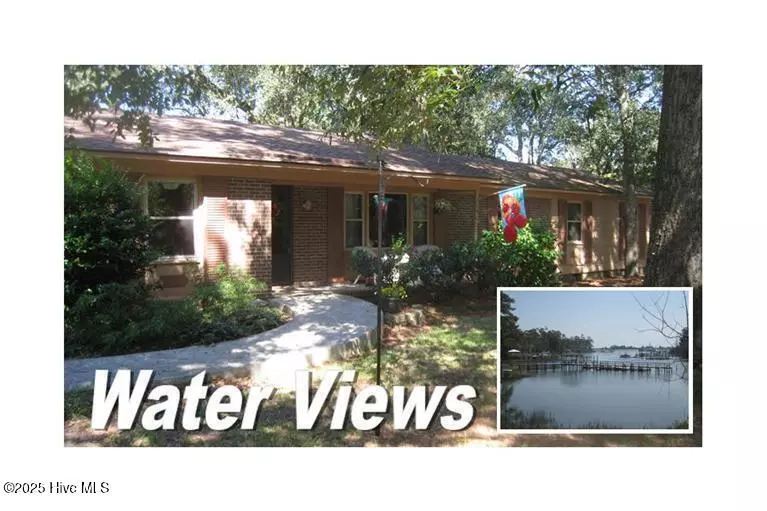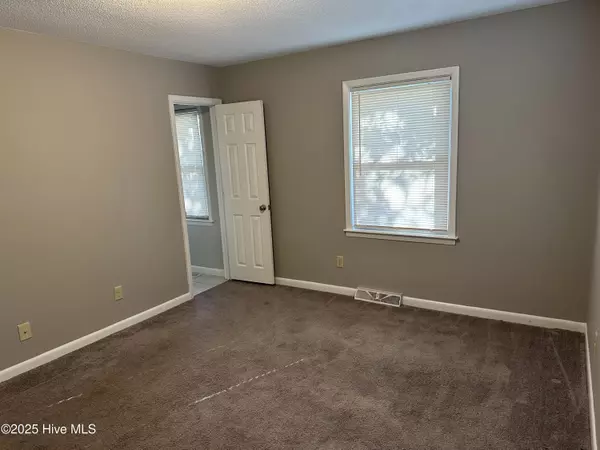150 Cliffside DR Wilmington, NC 28409
5 Beds
3 Baths
4,096 SqFt
UPDATED:
01/05/2025 09:25 PM
Key Details
Property Type Single Family Home
Sub Type Single Family Residence
Listing Status Active
Purchase Type For Rent
Square Footage 4,096 sqft
Subdivision Cliffside
MLS Listing ID 100482057
Style Wood Frame
Bedrooms 5
Full Baths 3
HOA Y/N No
Originating Board Hive MLS
Year Built 1969
Lot Size 0.440 Acres
Acres 0.44
Property Description
Beautiful views of the Creek, the ICWW and Masonboro Island from the front porch of this home located on a quiet cul-de-sac with a majestic background. Classic but updated, freshly-painted brick ranch with 5 Bedrooms and 3 full baths. Excellent school district. 2 Master suites, perfect for multi-gnerational families. All on one-level and wheelchair accessible. Lots of outdoor entertaining space with two decks and covered front porch with water views. Huge kitchen with breakfast room, separate den area. Light and bright, clean. Located VERY close to Trail's End boat ramp and park. Home looks out on Masonboro Boat Yard down Whiskey Creek. Carport to store your boat.
Location
State NC
County New Hanover
Community Cliffside
Direction Go South on College Road, Left Office
Location Details Mainland
Rooms
Basement None
Primary Bedroom Level Primary Living Area
Interior
Interior Features Ceiling Fan(s)
Heating Heat Pump, Electric, Forced Air
Cooling Attic Fans, Central Air
Flooring Carpet, Laminate, Tile, Vinyl
Fireplaces Type None
Fireplace No
Window Features Blinds
Appliance Refrigerator, Range, Microwave - Built-In, Disposal, Dishwasher
Laundry Hookup - Dryer, Washer Hookup
Exterior
Exterior Feature Thermal Windows
Parking Features Concrete, Off Street, On Site
Utilities Available Cable Available
Waterfront Description ICW View,Waterfront Comm
View Creek/Stream, Water
Porch Deck, Porch
Building
Lot Description Cul-de-Sac Lot
Story 1
Entry Level One
Sewer Municipal Sewer
Water Municipal Water
Structure Type Thermal Windows
Schools
Elementary Schools Parsley
Middle Schools Roland Grise
High Schools Hoggard
Others
Tax ID R0720001006000






