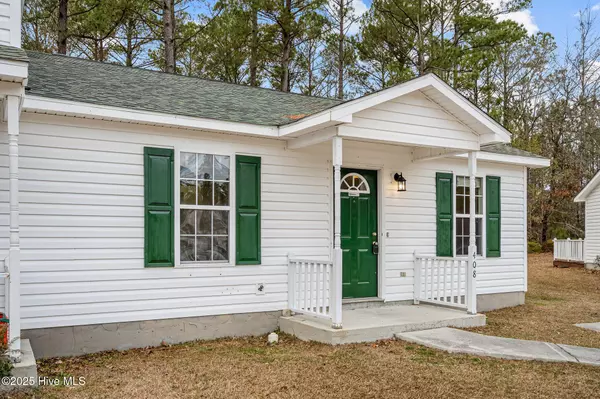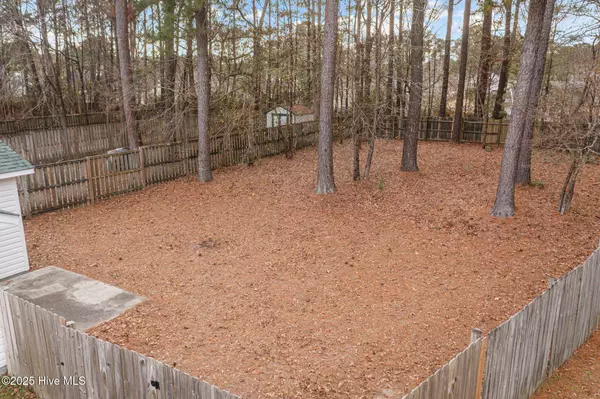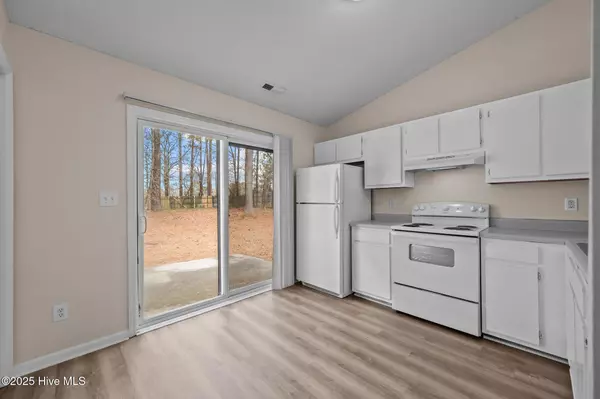408 Winners CIR N Jacksonville, NC 28546
2 Beds
2 Baths
888 SqFt
UPDATED:
01/06/2025 05:38 PM
Key Details
Property Type Townhouse
Sub Type Townhouse
Listing Status Active
Purchase Type For Sale
Square Footage 888 sqft
Price per Sqft $190
Subdivision Horse Creek Farms
MLS Listing ID 100482164
Style Wood Frame
Bedrooms 2
Full Baths 2
HOA Fees $1,526
HOA Y/N Yes
Originating Board Hive MLS
Year Built 1998
Annual Tax Amount $559
Lot Size 10,629 Sqft
Acres 0.24
Lot Dimensions 47x226
Property Description
Location
State NC
County Onslow
Community Horse Creek Farms
Zoning R-5
Direction Piney Green Rd to Rocky Run Rd. Turn left into Horse Creek Farms Subdivision. At end, turn left onto Winners Circle. Home is down on the right.
Location Details Mainland
Rooms
Primary Bedroom Level Primary Living Area
Interior
Interior Features Master Downstairs, Vaulted Ceiling(s), Ceiling Fan(s)
Heating Electric, Heat Pump
Cooling Central Air
Flooring LVT/LVP, Carpet
Appliance Refrigerator, Range, Dishwasher
Exterior
Parking Features On Site
Roof Type Shingle
Porch Open, Patio
Building
Story 1
Entry Level One
Foundation Slab
Sewer Municipal Sewer
Water Municipal Water
New Construction No
Schools
Elementary Schools Silverdale
Middle Schools Hunters Creek
High Schools White Oak
Others
Tax ID 1126b-179
Acceptable Financing Cash, Conventional, FHA, VA Loan
Listing Terms Cash, Conventional, FHA, VA Loan
Special Listing Condition None






