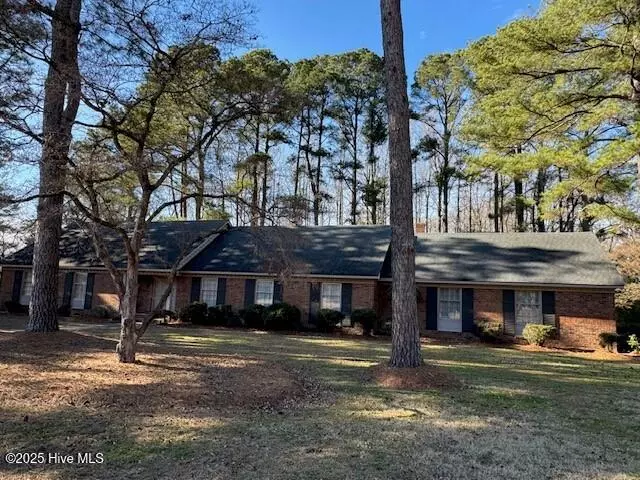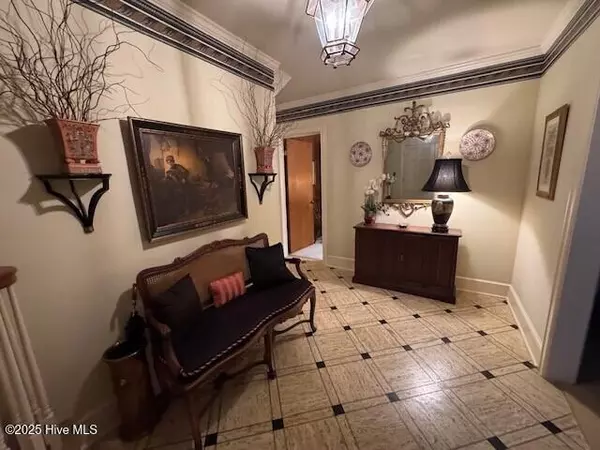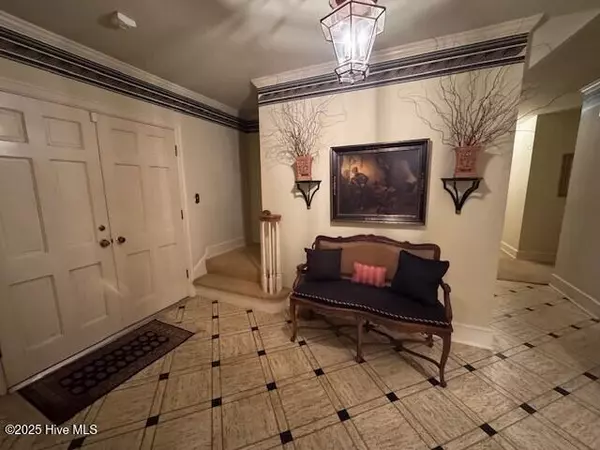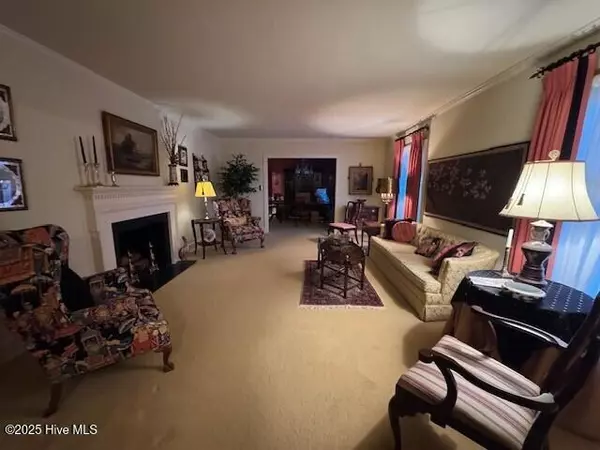404 Circle DR Ahoskie, NC 27910
4 Beds
3 Baths
3,100 SqFt
UPDATED:
01/06/2025 06:14 PM
Key Details
Property Type Single Family Home
Sub Type Single Family Residence
Listing Status Active
Purchase Type For Sale
Square Footage 3,100 sqft
Price per Sqft $109
Subdivision Not In Subdivision
MLS Listing ID 100482170
Style Wood Frame
Bedrooms 4
Full Baths 3
HOA Y/N No
Originating Board Hive MLS
Year Built 1965
Annual Tax Amount $3,642
Lot Size 0.510 Acres
Acres 0.51
Lot Dimensions 150 x 150
Property Description
Location
State NC
County Hertford
Community Not In Subdivision
Zoning R-15
Direction From First Street in Ahoskie, turn onto Pembroke going to the hospital. Turn right on Sunset Street. Home is on the corner of Sunset Street and Circle Drive.
Location Details Mainland
Rooms
Basement Crawl Space, None
Primary Bedroom Level Primary Living Area
Interior
Interior Features Foyer, Bookcases, Master Downstairs, Pantry, Walk-In Closet(s)
Heating Electric, Forced Air
Cooling Central Air
Flooring Carpet, Tile, Vinyl, Wood
Appliance Washer, Stove/Oven - Electric, Refrigerator, Dryer, Dishwasher
Laundry Hookup - Dryer, Washer Hookup, Inside
Exterior
Parking Features Paved
Garage Spaces 2.0
Pool None
Waterfront Description None
Roof Type Composition
Accessibility None
Porch Deck, Porch
Building
Lot Description Dead End, Corner Lot
Story 1
Entry Level One and One Half
Sewer Municipal Sewer
Water Municipal Water
New Construction No
Schools
Elementary Schools Bearfield Primary School
Middle Schools Hertford County Middle School
High Schools Hertford County High
Others
Tax ID 5992-09-1690
Acceptable Financing Cash, Conventional, FHA, USDA Loan, VA Loan
Listing Terms Cash, Conventional, FHA, USDA Loan, VA Loan
Special Listing Condition None






