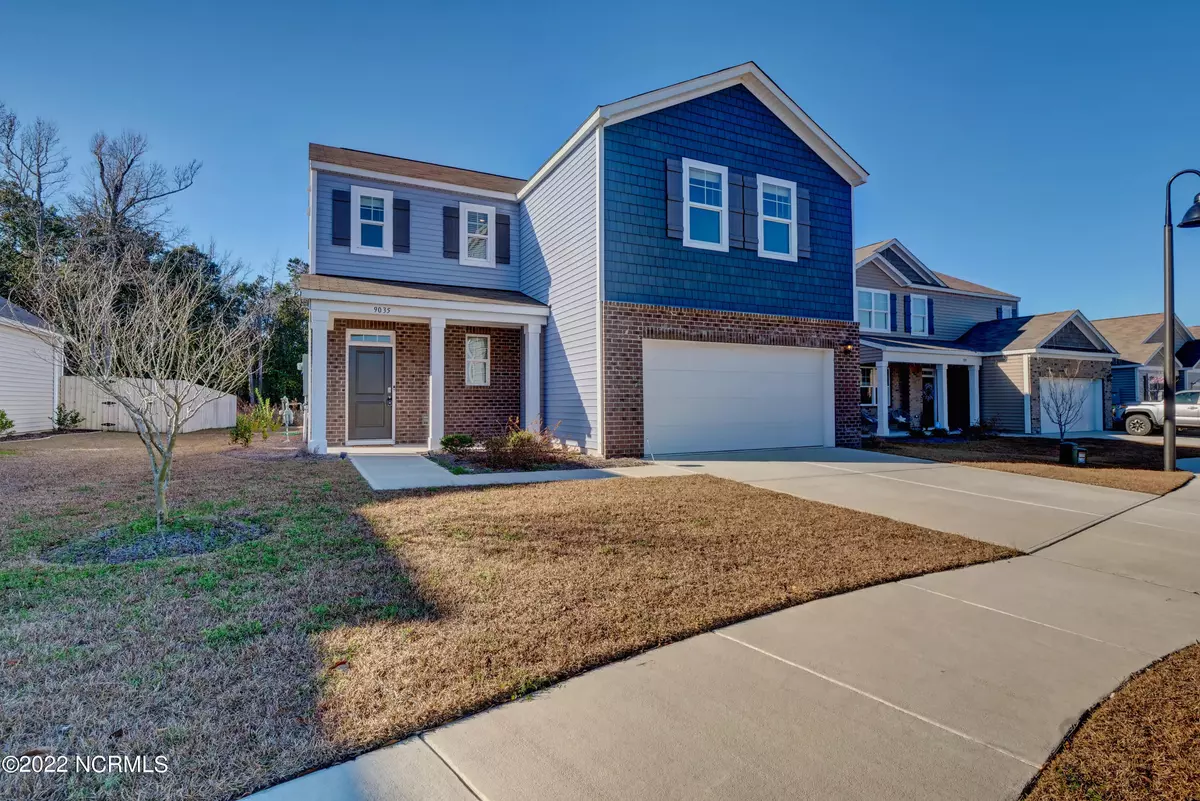9035 St George RD Wilmington, NC 28411
3 Beds
3 Baths
1,885 SqFt
UPDATED:
01/06/2025 06:12 PM
Key Details
Property Type Single Family Home
Sub Type Single Family Residence
Listing Status Active
Purchase Type For Rent
Square Footage 1,885 sqft
Subdivision Porters Walk
MLS Listing ID 100482177
Style Wood Frame
Bedrooms 3
Full Baths 2
Half Baths 1
HOA Y/N Yes
Originating Board Hive MLS
Year Built 2020
Lot Size 8,494 Sqft
Acres 0.2
Property Description
Location
State NC
County New Hanover
Community Porters Walk
Direction Wrightsville Ave. to Military Cutoff, Take Military Cutoff to Market St., left onto Stephens Church Rd, left onto St. George Rd.
Location Details Mainland
Rooms
Basement None
Primary Bedroom Level Non Primary Living Area
Interior
Interior Features Kitchen Island, Walk-In Closet(s)
Heating Electric, Heat Pump
Cooling Central Air
Flooring LVT/LVP, Carpet
Fireplaces Type None
Furnishings Unfurnished
Fireplace No
Window Features Blinds
Appliance Washer, Stove/Oven - Gas, Refrigerator, Microwave - Built-In, Ice Maker, Dryer, Disposal, Dishwasher
Laundry Inside
Exterior
Exterior Feature None
Parking Features Off Street, Paved
Garage Spaces 2.0
Utilities Available Natural Gas Connected
Waterfront Description None
Accessibility None
Porch Porch
Building
Story 2
Entry Level Two
Sewer Municipal Sewer
Water Municipal Water
Structure Type None
Schools
Elementary Schools Porters Neck
Middle Schools Holly Shelter
High Schools Laney
Others
Tax ID R02900-001-121-000






