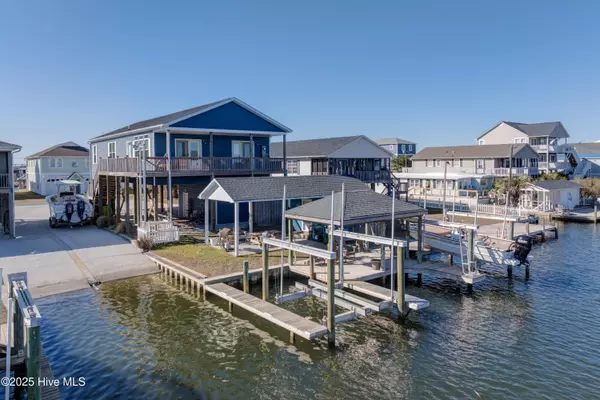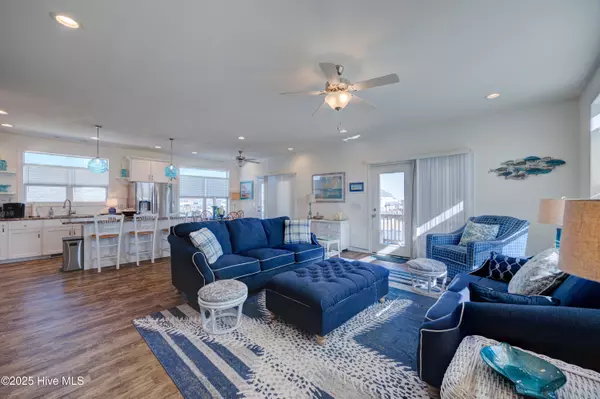1036 1st ST Surf City, NC 28445
4 Beds
2 Baths
1,800 SqFt
UPDATED:
01/08/2025 01:20 AM
Key Details
Property Type Single Family Home
Sub Type Single Family Residence
Listing Status Active
Purchase Type For Sale
Square Footage 1,800 sqft
Price per Sqft $549
Subdivision Old Settlers Beach
MLS Listing ID 100482260
Style Wood Frame
Bedrooms 4
Full Baths 2
HOA Y/N No
Originating Board Hive MLS
Year Built 2019
Lot Size 6,600 Sqft
Acres 0.15
Lot Dimensions 55x120x55x120
Property Description
Location
State NC
County Onslow
Community Old Settlers Beach
Zoning MHS
Direction From high rise bridge, come onto North New River Drive, left on 1st Street, right onto Canal Street, then left, again, onto 1st Street. 1036 will be up on your right.
Location Details Island
Rooms
Other Rooms Shower, Boat House, Storage, Workshop
Primary Bedroom Level Primary Living Area
Interior
Interior Features Master Downstairs, Ceiling Fan(s)
Heating Electric, Forced Air, Heat Pump
Cooling Central Air
Flooring Laminate
Fireplaces Type None
Fireplace No
Appliance Washer, Stove/Oven - Electric, Refrigerator, Range, Microwave - Built-In, Dryer, Dishwasher, Cooktop - Electric
Laundry In Hall
Exterior
Exterior Feature Outdoor Shower
Parking Features On Site
Carport Spaces 4
Waterfront Description Boat Lift,Boat Ramp,Canal Front,Waterfront Comm
View Canal, Water
Roof Type Shingle,Composition
Accessibility Exterior Wheelchair Lift
Porch Deck
Building
Story 2
Entry Level Two
Foundation Other
Sewer Municipal Sewer
Water Municipal Water
Structure Type Outdoor Shower
New Construction No
Schools
Elementary Schools Coastal
Middle Schools Dixon
High Schools Dixon
Others
Tax ID 424511662441
Acceptable Financing Cash, Conventional, VA Loan
Listing Terms Cash, Conventional, VA Loan
Special Listing Condition None






