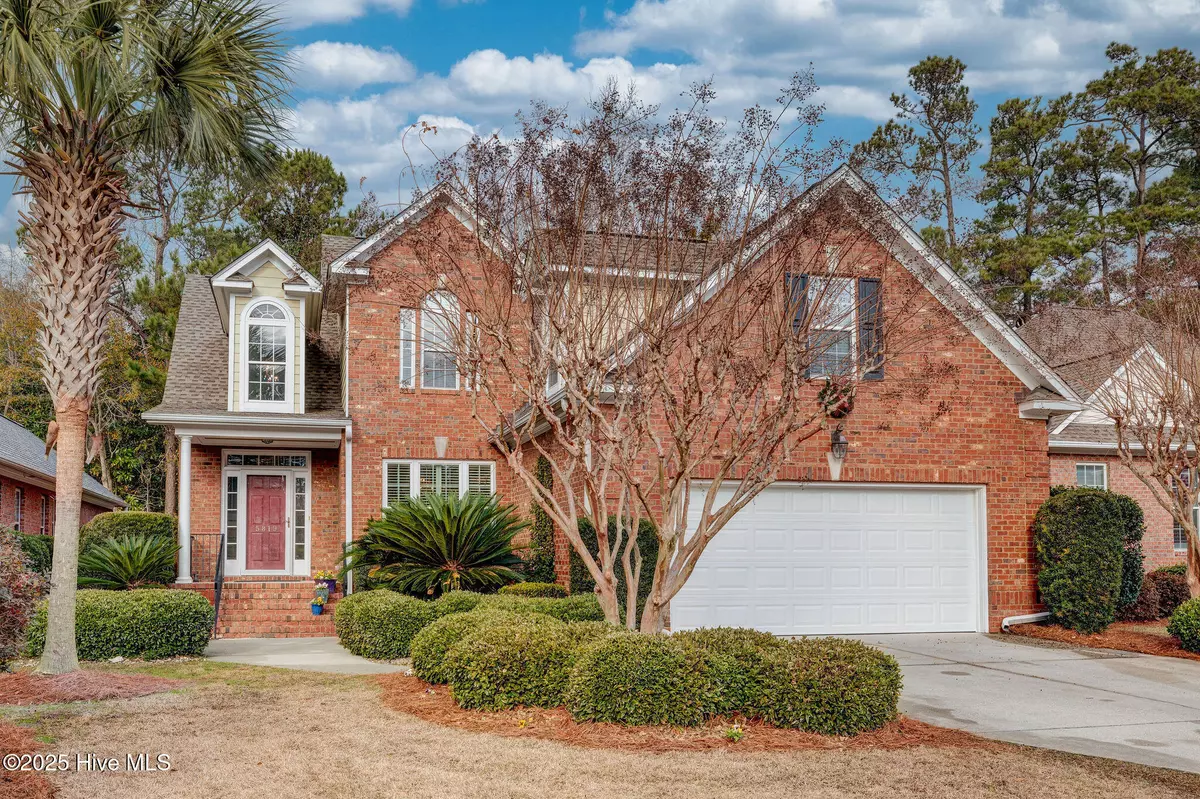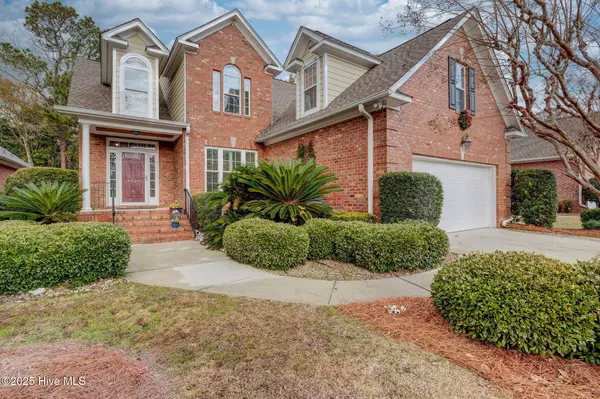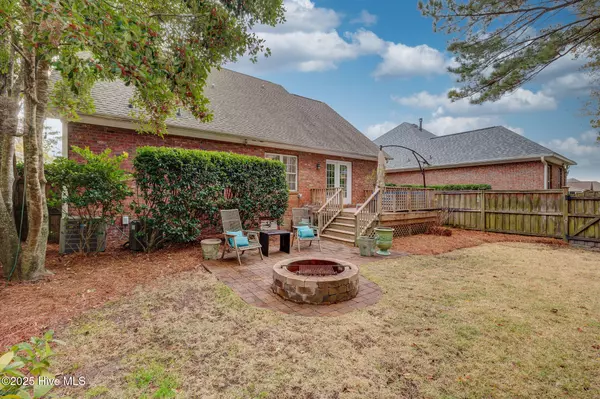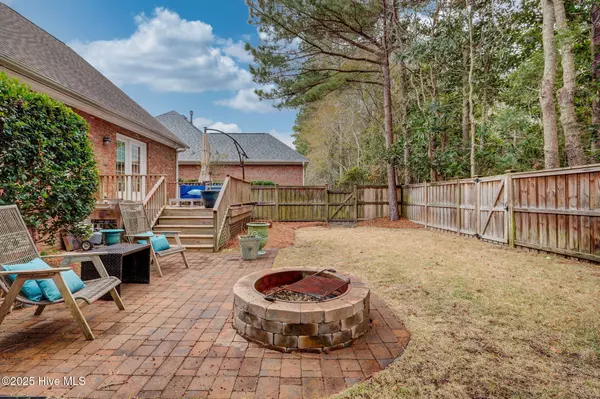5819 Bentley Gardens LN Wilmington, NC 28409
5 Beds
4 Baths
2,705 SqFt
UPDATED:
01/07/2025 03:43 PM
Key Details
Property Type Single Family Home
Sub Type Single Family Residence
Listing Status Active
Purchase Type For Sale
Square Footage 2,705 sqft
Price per Sqft $232
Subdivision Bentley Gardens
MLS Listing ID 100482308
Style Wood Frame
Bedrooms 5
Full Baths 4
HOA Fees $3,072
HOA Y/N Yes
Originating Board Hive MLS
Year Built 2003
Annual Tax Amount $3,016
Lot Size 6,490 Sqft
Acres 0.15
Lot Dimensions 54x120x54x120
Property Description
High ceilings in the foyer and living room enhance the home's grand feel, while the gas fireplace adds warmth and charm to the living area. The formal dining room and cozy breakfast area provide great spaces for dining and entertaining. The backyard is ideal for hosting gatherings, featuring a deck and plenty of space for outdoor fun.
The home is located in a secure gated community and is equipped with an alarm system for peace of mind. The HOA maintains the landscaping, ensuring the property stays beautifully manicured. Additional features include a roof replaced in 2018, included washer and dryer, and plentiful storage options throughout the home.
Location
State NC
County New Hanover
Community Bentley Gardens
Zoning R-15
Direction From Oleander Drive (coming from Military Cutoff), take a left on to Greenville Loop Road, take a right on to Harvest Grove Lane, take a left on to Bentley Gardens Lane. Turn right to stay on Bentley Gardens Lane. House will be on your right.
Location Details Mainland
Rooms
Basement Crawl Space
Primary Bedroom Level Primary Living Area
Interior
Interior Features Master Downstairs, Vaulted Ceiling(s), Ceiling Fan(s), Walk-in Shower
Heating Fireplace(s), Electric, Heat Pump, Propane
Cooling Central Air
Flooring Carpet, Wood
Fireplaces Type Gas Log
Fireplace Yes
Window Features Blinds
Appliance Washer, Stove/Oven - Electric, Refrigerator, Range, Dryer, Dishwasher
Exterior
Parking Features Off Street, Paved
Garage Spaces 2.0
Roof Type Shingle
Porch Deck
Building
Story 1
Entry Level One and One Half
Sewer Municipal Sewer
Water Municipal Water
New Construction No
Schools
Elementary Schools Bradley Creek
Middle Schools Roland Grise
High Schools Hoggard
Others
Tax ID R06214-009-006-000
Acceptable Financing Cash, Conventional, FHA, VA Loan
Listing Terms Cash, Conventional, FHA, VA Loan
Special Listing Condition None






