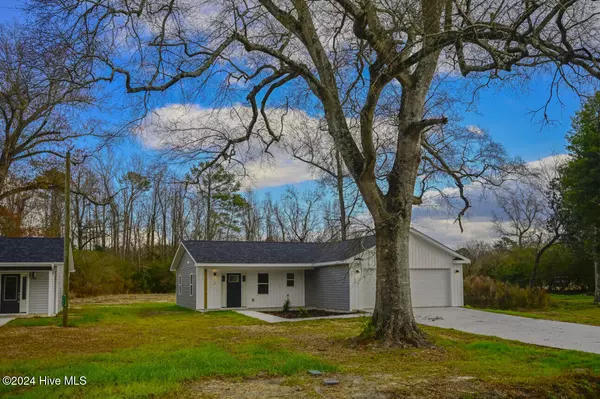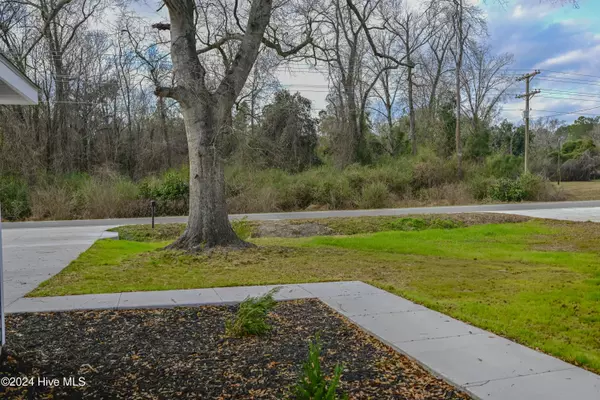500 Francktown RD Richlands, NC 28574
3 Beds
2 Baths
1,292 SqFt
UPDATED:
01/07/2025 03:51 PM
Key Details
Property Type Single Family Home
Sub Type Single Family Residence
Listing Status Active
Purchase Type For Sale
Square Footage 1,292 sqft
Price per Sqft $197
Subdivision Not In Subdivision
MLS Listing ID 100482310
Style Wood Frame
Bedrooms 3
Full Baths 2
HOA Y/N No
Originating Board Hive MLS
Year Built 2024
Lot Size 0.570 Acres
Acres 0.57
Lot Dimensions irregular
Property Description
Location
State NC
County Onslow
Community Not In Subdivision
Zoning RA
Direction From HWY 17 turn left onto Gum Branch Rd. Turn right onto Cow Horn Rd Turn right onto Francktown Rd
Location Details Mainland
Rooms
Primary Bedroom Level Primary Living Area
Interior
Interior Features Master Downstairs
Heating Electric, Heat Pump
Cooling Central Air
Fireplaces Type None
Fireplace No
Exterior
Parking Features Paved
Garage Spaces 2.0
Roof Type Shingle
Porch Covered, Patio
Building
Story 1
Entry Level One
Foundation Slab
Sewer Septic On Site
Water Municipal Water
New Construction Yes
Schools
Elementary Schools Richlands
Middle Schools Trexler
High Schools Richlands
Others
Tax ID 52-28.1
Acceptable Financing Cash, Conventional, FHA, USDA Loan, VA Loan
Listing Terms Cash, Conventional, FHA, USDA Loan, VA Loan
Special Listing Condition None






