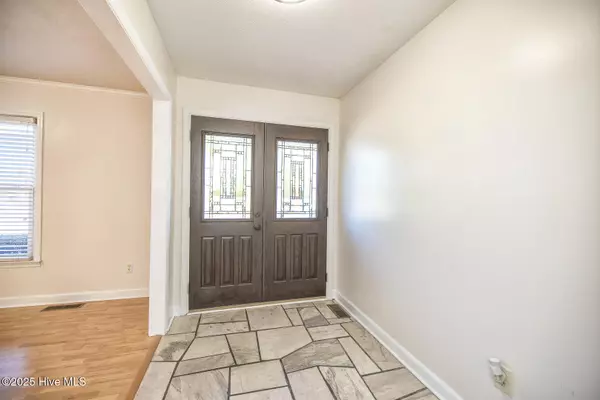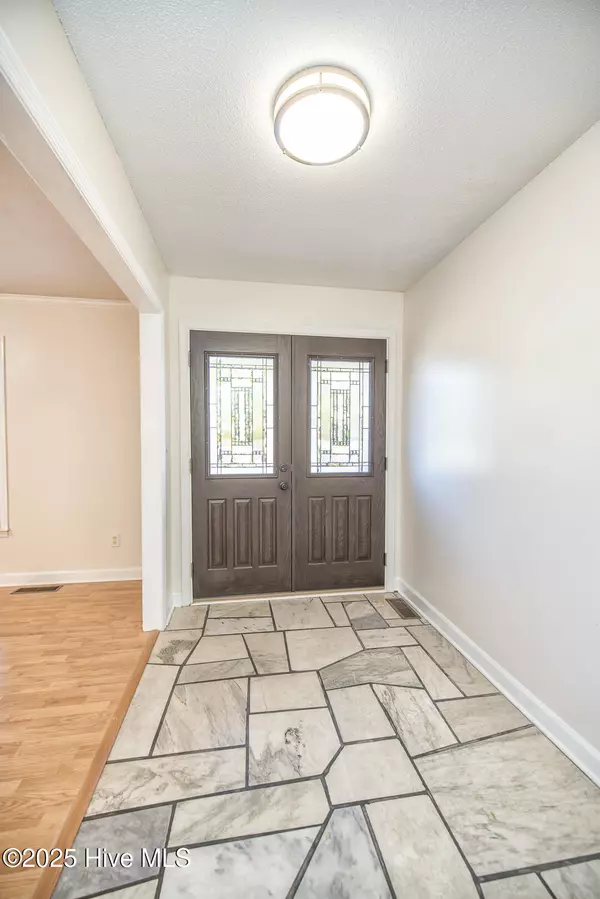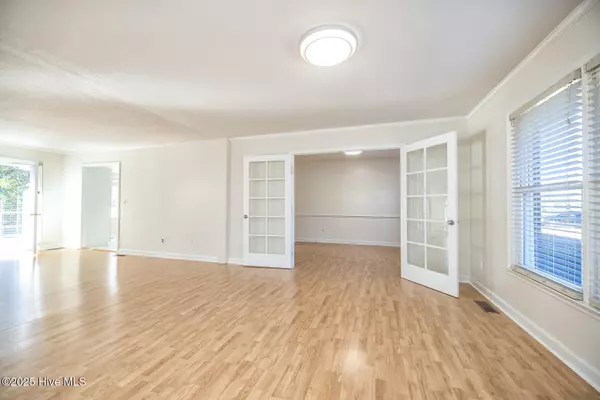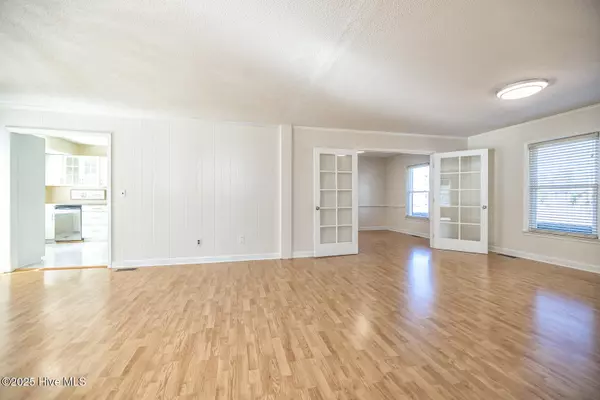310 R L Honeycutt DR Wilmington, NC 28412
3 Beds
2 Baths
1,751 SqFt
UPDATED:
01/07/2025 07:39 PM
Key Details
Property Type Single Family Home
Sub Type Single Family Residence
Listing Status Active
Purchase Type For Rent
Square Footage 1,751 sqft
Subdivision Pine Valley Estates
MLS Listing ID 100482346
Bedrooms 3
Full Baths 2
HOA Y/N No
Originating Board Hive MLS
Year Built 1980
Lot Size 0.510 Acres
Acres 0.51
Property Description
This inviting 1,751 SF home offers convenience in one of Wilmington's most desirable neighborhoods Pine Valley Estates. Located close to everything Wilmington has to offer.
The home has a formal dining room with french doors, 27x21 garage, and a conditioned space upstairs that could make a perfect space for extra storage or office. The space upstairs is not counted towards the heated square footage listed. See floor plan attached.
Key Features:
Large lot
Pets are negotiable
Updated throughout
Space for an office
No carpet
Bonus space over garage
Fenced-in backyard
New Trex decking
Great location near shopping, dining, and parks
APPLICATION $45
Non refundable pet fee $250 per pet.
Location
State NC
County New Hanover
Community Pine Valley Estates
Direction On South College Road, turn right on 17th Street and stay on it for 2 miles then turn Right on George Anderson. Turn Left on RL Honeycutt and the home will be on your left.
Location Details Mainland
Rooms
Primary Bedroom Level Primary Living Area
Interior
Interior Features Pantry, Walk-In Closet(s)
Heating Electric, Heat Pump
Flooring Tile, Wood
Window Features Blinds
Exterior
Parking Features Off Street
Garage Spaces 1.0
Porch Deck
Building
Story 1
Entry Level One
Schools
Elementary Schools Pine Valley
Middle Schools Roland Grise
High Schools Hoggard
Others
Tax ID R06512-001-013-015






