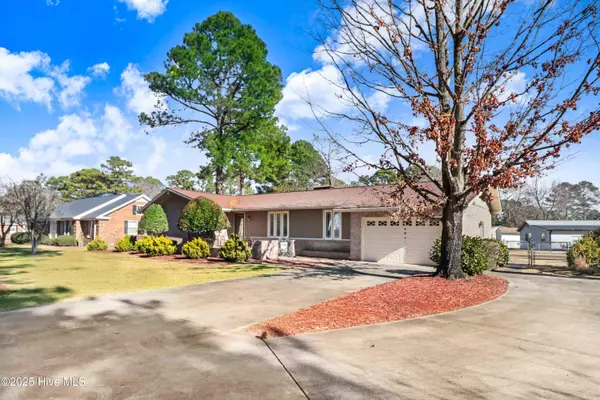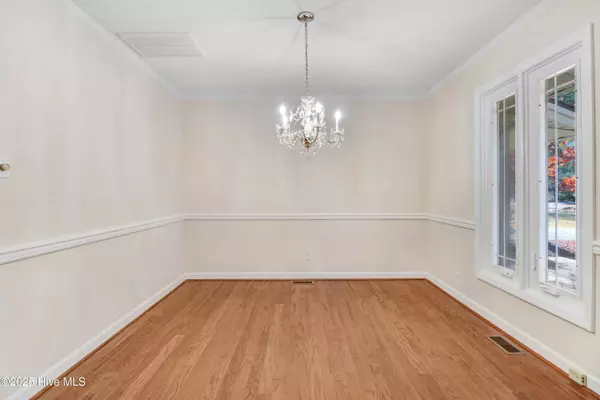305 South DR Goldsboro, NC 27534
3 Beds
2 Baths
1,672 SqFt
UPDATED:
01/08/2025 01:23 AM
Key Details
Property Type Single Family Home
Sub Type Single Family Residence
Listing Status Active
Purchase Type For Sale
Square Footage 1,672 sqft
Price per Sqft $141
Subdivision Mimosa Park
MLS Listing ID 100482379
Style Wood Frame
Bedrooms 3
Full Baths 2
HOA Y/N No
Originating Board Hive MLS
Year Built 1976
Lot Size 0.490 Acres
Acres 0.49
Lot Dimensions 144.56x210x75.34x191.27
Property Description
Step inside to discover a sunken living room adorned with exposed wood beams, adding character and architectural interest to the space. The formal dining room provides an elegant setting for family meals and entertaining, while the spacious kitchen offers plenty of room for cooking and gathering.
The recently renovated hall bathroom showcases modern updates, enhancing the home's appeal. Outside, a fully fenced backyard creates a private outdoor retreat perfect for pets, gardening, or outdoor entertainment. The generous lot size provides ample space for outdoor activities and future landscaping possibilities.
This home's location offers the perfect balance of residential comfort and convenience, with easy access to base amenities, local shopping, and community services. The solid construction and careful maintenance throughout the years reflect the quality of this property, making it an excellent choice for those seeking a move-in ready home in a established neighborhood.
Call today to schedule your private viewing of this inviting property that combines comfortable living with practical amenities.
Location
State NC
County Wayne
Community Mimosa Park
Zoning R-16
Direction From N Berkeley Blvd turn left onto South Dr. Home will be on the right.
Location Details Mainland
Rooms
Basement Crawl Space
Primary Bedroom Level Primary Living Area
Interior
Interior Features Foyer, Vaulted Ceiling(s), Ceiling Fan(s), Skylights
Heating Fireplace(s), Electric, Forced Air, Heat Pump
Cooling Central Air
Exterior
Parking Features Attached, Garage Door Opener
Garage Spaces 4.0
Roof Type Composition
Porch Enclosed, Patio
Building
Story 1
Entry Level One
Sewer Municipal Sewer
Water Municipal Water
New Construction No
Schools
Elementary Schools Tommy'S Road
Middle Schools Eastern Wayne
High Schools Eastern Wayne
Others
Tax ID 3529198628
Acceptable Financing Cash, Conventional, FHA, VA Loan
Listing Terms Cash, Conventional, FHA, VA Loan
Special Listing Condition None






