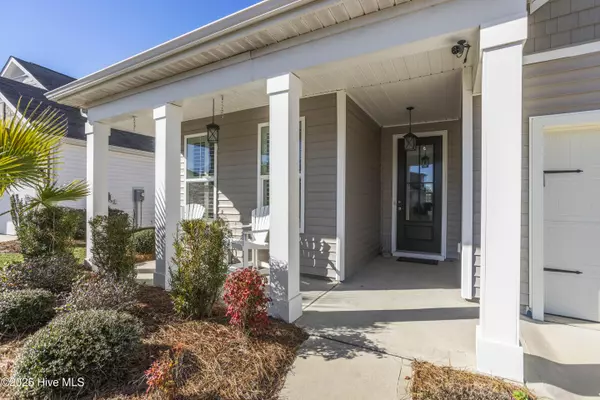553 Slippery Rock WAY Calabash, NC 28467
3 Beds
2 Baths
1,620 SqFt
UPDATED:
01/08/2025 02:08 PM
Key Details
Property Type Single Family Home
Sub Type Single Family Residence
Listing Status Active
Purchase Type For Sale
Square Footage 1,620 sqft
Price per Sqft $190
Subdivision The Farm
MLS Listing ID 100482408
Style Wood Frame
Bedrooms 3
Full Baths 2
HOA Fees $2,520
HOA Y/N Yes
Originating Board Hive MLS
Year Built 2018
Annual Tax Amount $1,592
Lot Size 7,144 Sqft
Acres 0.16
Lot Dimensions 53x123x63x121'
Property Description
Discover tranquil living in this delightful single-family home nestled in the heart of Calabash, otherwise known as the seafood capital of the south. With 3 bedrooms, 2 baths, and a convenient 2-car garage, this property blends comfort and modern style. Its welcoming curb appeal boasts low-maintenance vinyl siding and a spacious yard, making it the perfect retreat for those seeking a relaxed coastal lifestyle. Enjoy easy access to neighborhood amenities, ensuring that convenience and leisure are just down the street. The heart of the home features an inviting open-concept design that enhances flow and connectivity. The chef's kitchen is sure to impress, showcasing a generous island perfect for gatherings, stainless steel appliances, and a spacious pantry for all your culinary needs. Natural light floods the main living area through a tall sliding door that leads to an expansive 275-square-foot screened porch. This outdoor haven, complete with a ceiling fan and custom blind, offers an ideal space for relaxing or entertaining year-round. Retreat to the light and bright primary suite, which boasts a spacious ensuite bathroom equipped with a walk-in shower featuring a transom window, a walk-in closet for ample storage, and double vanity with separate toilet and linen closets. Custom upgrades abound throughout the home, including plantation shutters, luxury vinyl plank and tile flooring in all but one guest bedroom, unique lighting fixtures, and a convenient blind between the front door window glass. Additionally, the floored attic and closet space provides plenty of storage options, ensuring a clutter-free environment. Experience the best of outdoor living with an easy-care yard that's perfect for porch sitting. The HOA conveniently covers lawn care, allowing you to fully embrace the laid-back lifestyle this area offers. The Farm is located in the possible projected area for Carolina Bays Hwy extension. Carolina Bays Hwy Extension. 75 championship golf courses within a 25-mile radius, deep water charter fishing and all the shopping and dining you can handle. Calabash is located just 20 minutes to Myrtle Beach, SC and 55 minutes to Wilmington, NC.
Location
State NC
County Brunswick
Community The Farm
Zoning Cs-Prd
Direction Highway 17 to The Farm at Brunswick entrance, just north of Calabash. Take Carolina Farms Blvd to left on Slippery Rock Way, home will be on your left, 553.
Location Details Mainland
Rooms
Basement None
Primary Bedroom Level Primary Living Area
Interior
Interior Features Foyer, Solid Surface, Kitchen Island, Master Downstairs, 9Ft+ Ceilings, Ceiling Fan(s), Pantry, Walk-in Shower, Walk-In Closet(s)
Heating Heat Pump, Electric, Forced Air
Cooling Central Air
Flooring LVT/LVP, Carpet, Tile
Fireplaces Type None
Fireplace No
Window Features Blinds
Appliance Stove/Oven - Electric, Refrigerator, Microwave - Built-In, Disposal, Dishwasher
Laundry Inside
Exterior
Exterior Feature Irrigation System
Parking Features Off Street, Paved
Garage Spaces 2.0
Pool None, See Remarks
Waterfront Description None
Roof Type Architectural Shingle
Porch Porch, Screened
Building
Story 1
Entry Level One
Foundation Slab
Sewer Municipal Sewer
Water Municipal Water
Structure Type Irrigation System
New Construction No
Schools
Elementary Schools Jessie Mae Monroe Elementary
Middle Schools Shallotte Middle
High Schools West Brunswick
Others
Tax ID 225lb026
Acceptable Financing Cash, Conventional, FHA, USDA Loan, VA Loan
Listing Terms Cash, Conventional, FHA, USDA Loan, VA Loan
Special Listing Condition None






