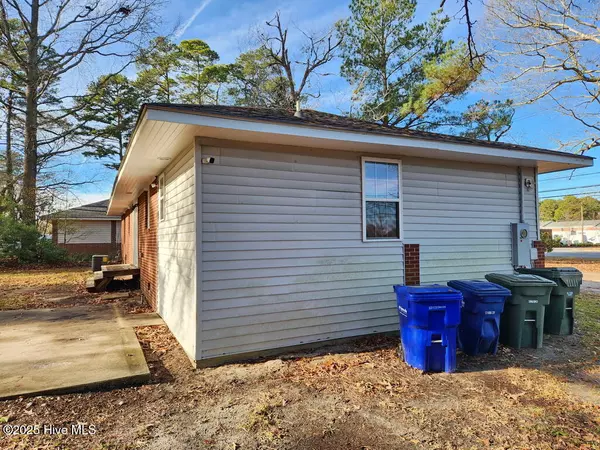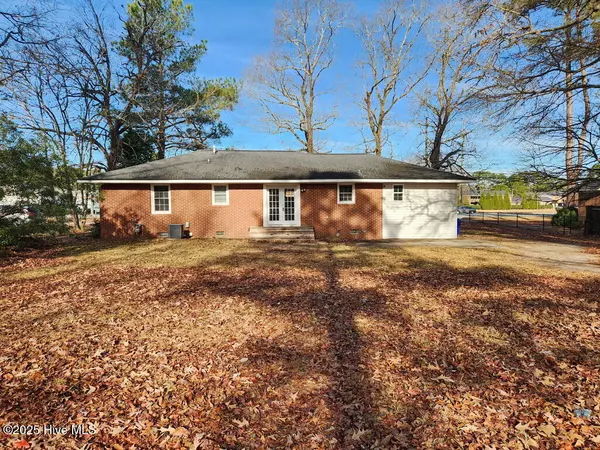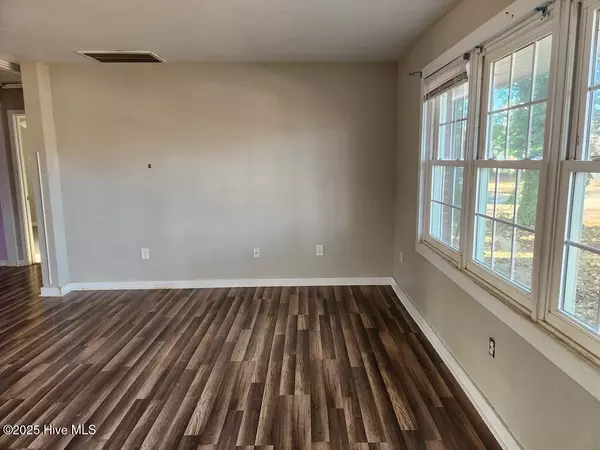1616 Greenville BLVD SE Greenville, NC 27858
3 Beds
2 Baths
1,449 SqFt
UPDATED:
01/08/2025 12:01 AM
Key Details
Property Type Single Family Home
Sub Type Single Family Residence
Listing Status Active
Purchase Type For Sale
Square Footage 1,449 sqft
Price per Sqft $143
Subdivision Not In Subdivision
MLS Listing ID 100482413
Style Wood Frame
Bedrooms 3
Full Baths 2
HOA Y/N No
Originating Board Hive MLS
Year Built 1959
Annual Tax Amount $2,107
Lot Size 0.420 Acres
Acres 0.42
Property Description
Location
State NC
County Pitt
Community Not In Subdivision
Zoning R9S
Direction From 10th Street, Head West on Greenville Blvd. Home is about a mile down on the left.
Location Details Mainland
Rooms
Primary Bedroom Level Primary Living Area
Interior
Interior Features Master Downstairs
Heating Forced Air, Natural Gas
Cooling Central Air
Fireplaces Type None
Fireplace No
Laundry Hookup - Dryer, Washer Hookup
Exterior
Exterior Feature None
Parking Features Off Street, Unpaved
Roof Type Shingle
Porch Patio, Porch
Building
Lot Description See Remarks
Story 1
Entry Level One
Foundation See Remarks
Sewer Municipal Sewer
Water Municipal Water
Structure Type None
New Construction No
Schools
Elementary Schools Eastern Elementary
Middle Schools C.M. Eppes
High Schools J. H. Rose
Others
Tax ID 007193
Acceptable Financing Cash, Conventional
Listing Terms Cash, Conventional
Special Listing Condition Foreclosure






