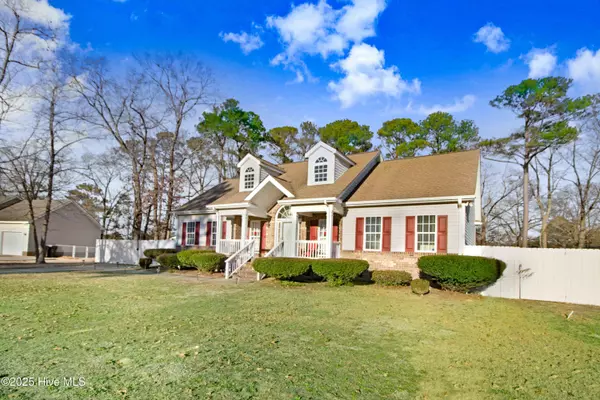400 Waters CIR Goldsboro, NC 27534
3 Beds
2 Baths
2,177 SqFt
UPDATED:
01/08/2025 04:16 PM
Key Details
Property Type Single Family Home
Sub Type Single Family Residence
Listing Status Active
Purchase Type For Sale
Square Footage 2,177 sqft
Price per Sqft $133
Subdivision Tiffany Gardens
MLS Listing ID 100482426
Style Wood Frame
Bedrooms 3
Full Baths 2
HOA Y/N No
Originating Board Hive MLS
Year Built 2006
Annual Tax Amount $3,112
Lot Size 0.420 Acres
Acres 0.42
Lot Dimensions 84.85 x151.66 x 201.12 x 185.28
Property Description
Location
State NC
County Wayne
Community Tiffany Gardens
Zoning R-12
Direction From John St. turn right onto Ash St. turn Left onto William St. take ramp onto US-13N/US 70-E. Take exit to Berkeley Blvd turn Left onto Berkeley Blvd. turn Right onto Central Heights Rd. slight left to stay on Central Heights Rd. Turn Right onto Waters Circle destination will be on the Left.
Location Details Mainland
Rooms
Basement Crawl Space
Primary Bedroom Level Primary Living Area
Interior
Interior Features Master Downstairs, 9Ft+ Ceilings, Vaulted Ceiling(s), Ceiling Fan(s)
Heating Heat Pump, Fireplace(s), Electric, Forced Air
Cooling Central Air
Fireplaces Type Gas Log
Fireplace Yes
Exterior
Parking Features Concrete
Garage Spaces 2.0
Roof Type Shingle,Composition
Porch Covered, Porch
Building
Story 1
Entry Level One
Sewer Municipal Sewer
Water Municipal Water
New Construction No
Schools
Elementary Schools Eastern Wayne
Middle Schools Eastern Wayne
High Schools Eastern Wayne
Others
Tax ID 3529554510
Acceptable Financing Cash, Conventional, FHA, VA Loan
Listing Terms Cash, Conventional, FHA, VA Loan
Special Listing Condition None






