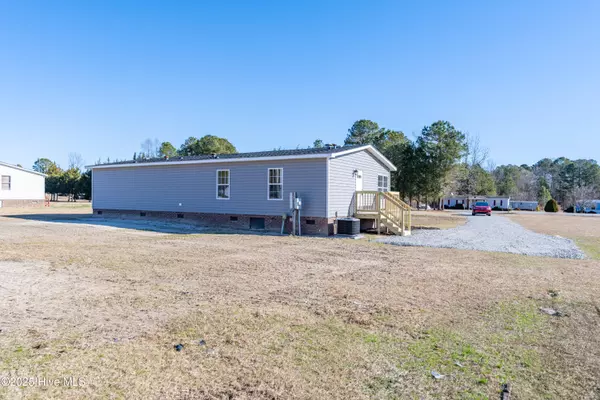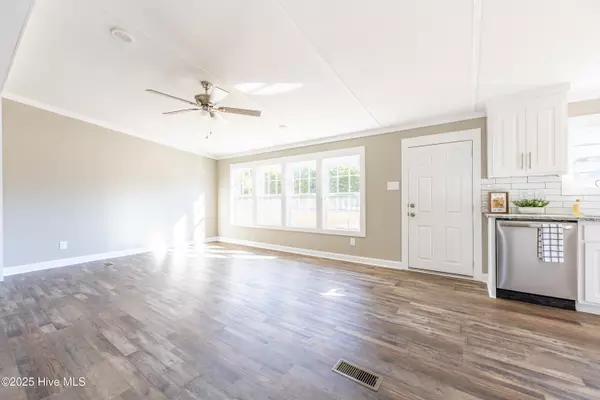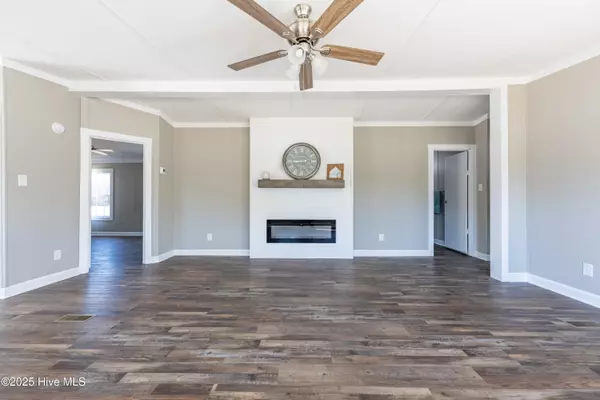3861 Watson Seed Farm RD Whitakers, NC 27891
3 Beds
2 Baths
1,475 SqFt
UPDATED:
01/08/2025 02:26 PM
Key Details
Property Type Manufactured Home
Sub Type Manufactured Home
Listing Status Active
Purchase Type For Sale
Square Footage 1,475 sqft
Price per Sqft $152
Subdivision Not In Subdivision
MLS Listing ID 100482431
Style Steel Frame
Bedrooms 3
Full Baths 2
HOA Y/N No
Originating Board Hive MLS
Year Built 1997
Lot Size 1.050 Acres
Acres 1.05
Lot Dimensions 96x420
Property Description
Location
State NC
County Nash
Community Not In Subdivision
Zoning A
Direction Take Red Oak Road towards Whitakers, take a left onto Watson Seed Farm Road, crossover Swift Creek School Road to continue on Watson Seed Farm Road and house will be on the left.
Location Details Island
Rooms
Basement Crawl Space
Primary Bedroom Level Primary Living Area
Interior
Interior Features Master Downstairs, Ceiling Fan(s), Pantry, Walk-in Shower
Heating Electric, Heat Pump
Cooling Central Air
Flooring LVT/LVP
Appliance Stove/Oven - Electric, Refrigerator, Microwave - Built-In, Dishwasher
Laundry Hookup - Dryer, Washer Hookup
Exterior
Parking Features Detached, Gravel
Carport Spaces 1
Roof Type Shingle
Porch Porch
Building
Story 1
Entry Level One
Foundation Permanent
Sewer Septic On Site
Water Well
New Construction No
Schools
Elementary Schools Red Oak
Middle Schools Red Oak
High Schools Northern Nash
Others
Tax ID 383600169348
Acceptable Financing Cash, Conventional
Listing Terms Cash, Conventional
Special Listing Condition None






