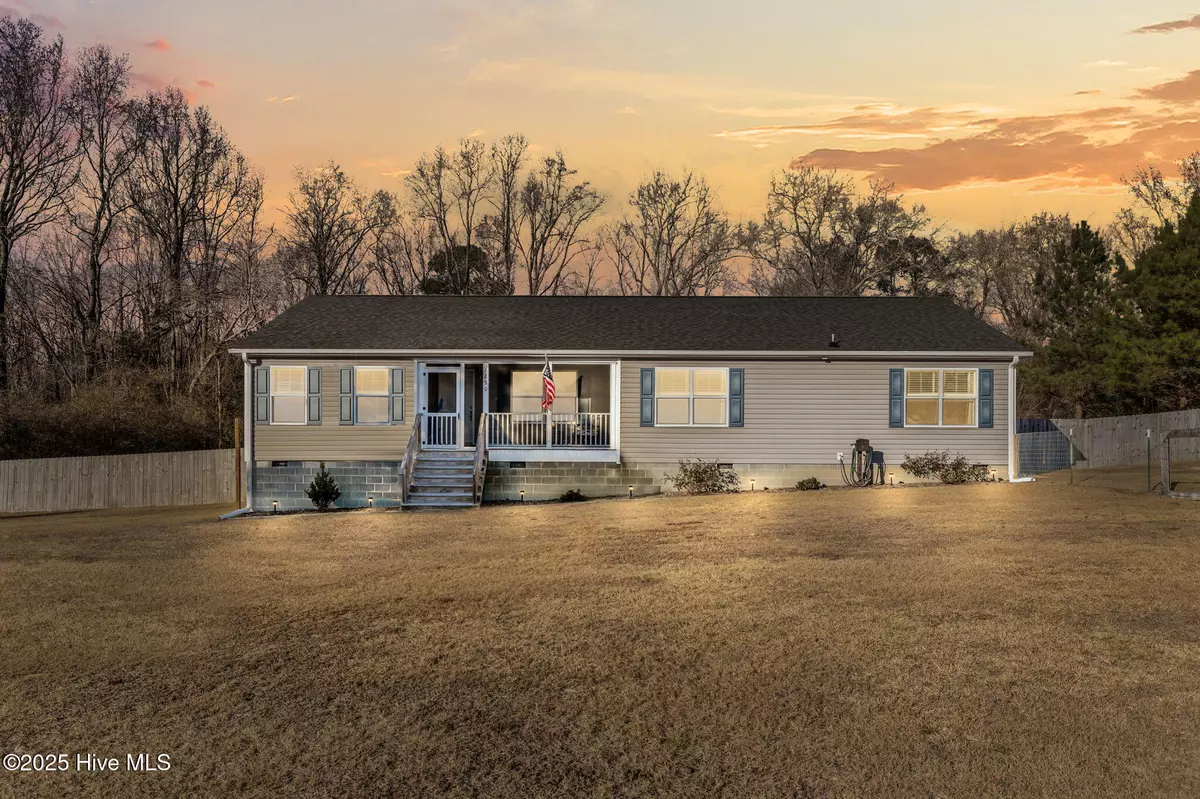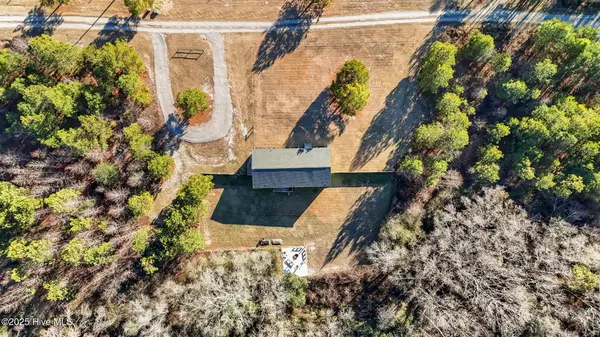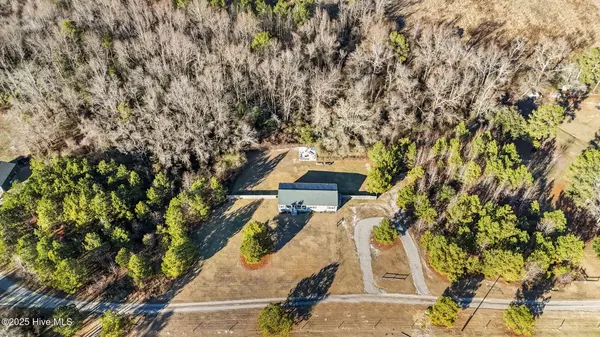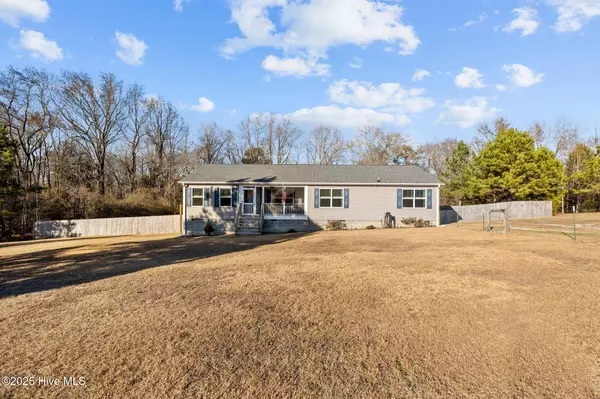1290 L Cooper RD Cameron, NC 28326
3 Beds
2 Baths
1,834 SqFt
UPDATED:
01/09/2025 03:41 PM
Key Details
Property Type Single Family Home
Sub Type Single Family Residence
Listing Status Active
Purchase Type For Sale
Square Footage 1,834 sqft
Price per Sqft $212
Subdivision Not In Subdivision
MLS Listing ID 100482534
Style Wood Frame
Bedrooms 3
Full Baths 2
HOA Y/N No
Originating Board Hive MLS
Year Built 2018
Annual Tax Amount $1,222
Lot Size 5.000 Acres
Acres 5.0
Lot Dimensions 45 x 757.08 x 347.12 x 506.97 x322.43
Property Description
Location
State NC
County Moore
Community Not In Subdivision
Zoning RA
Direction From US 1 N turn onto Crains Creek Rd, left onto L Cooper Rd, and left onto L Cooper Rd - house will be on the left.
Location Details Mainland
Rooms
Basement Crawl Space
Primary Bedroom Level Primary Living Area
Interior
Interior Features Foyer, Mud Room, Kitchen Island, Ceiling Fan(s), Walk-in Shower, Eat-in Kitchen, Walk-In Closet(s)
Heating Electric, Heat Pump
Cooling Central Air
Flooring LVT/LVP, Carpet
Fireplaces Type None
Fireplace No
Window Features Blinds
Appliance Refrigerator, Range, Microwave - Built-In, Dishwasher
Laundry Inside
Exterior
Parking Features Gravel
Roof Type Shingle
Porch Open, Porch, Screened
Building
Lot Description Interior Lot, Front Yard
Story 1
Entry Level One
Sewer Septic On Site
Water Well
New Construction No
Schools
Elementary Schools Cameron Elementary
Middle Schools Crain'S Creek Middle
High Schools Union Pines High
Others
Tax ID 20170368
Acceptable Financing Cash, Conventional, FHA, USDA Loan, VA Loan
Listing Terms Cash, Conventional, FHA, USDA Loan, VA Loan
Special Listing Condition None






