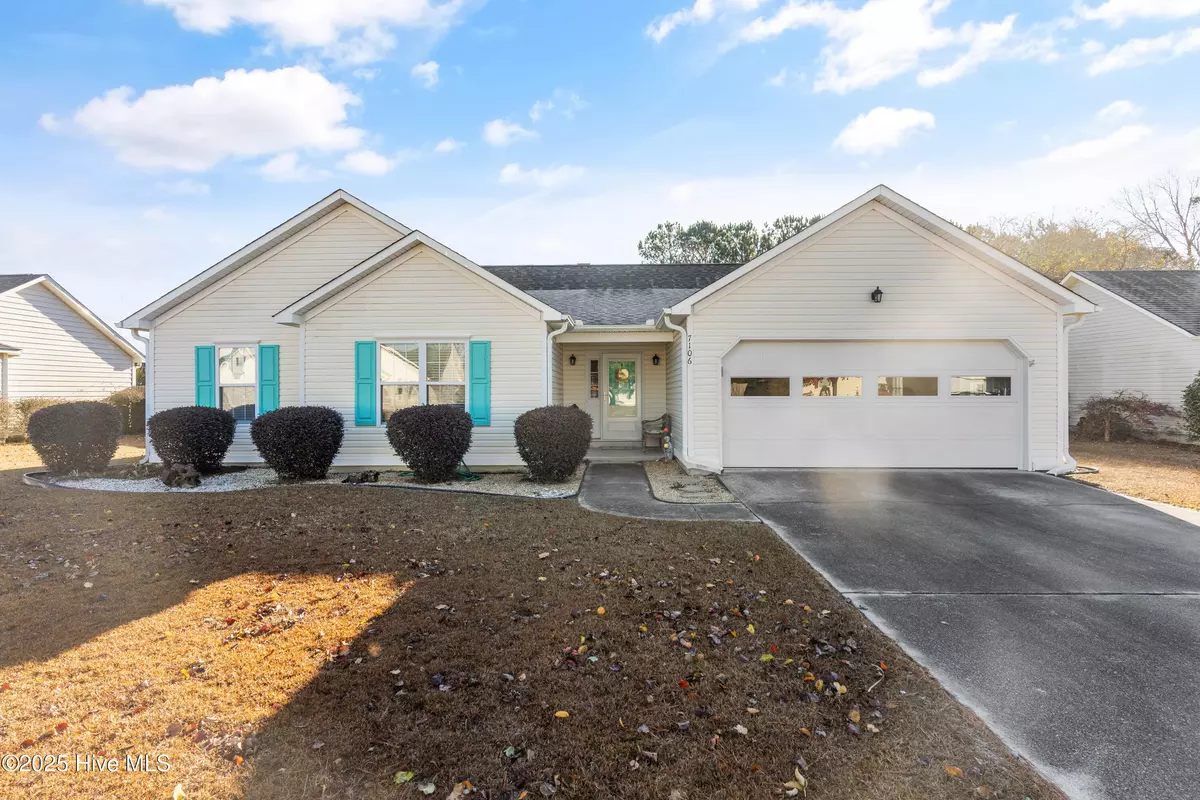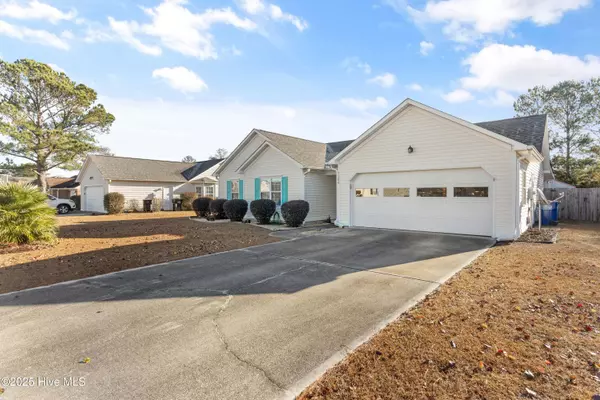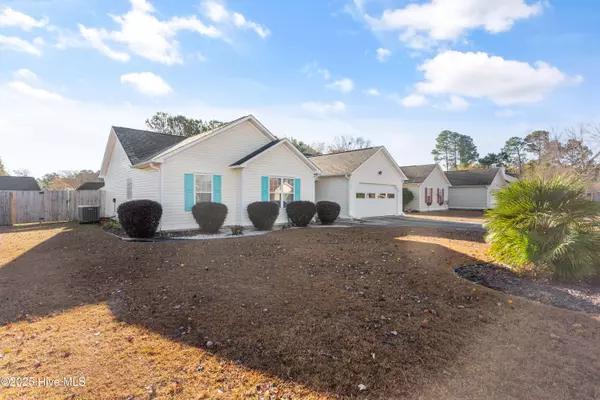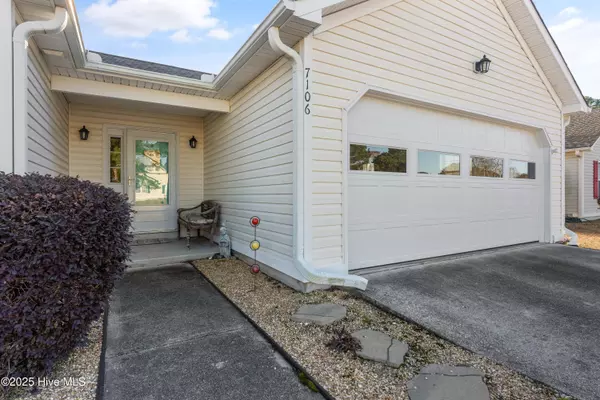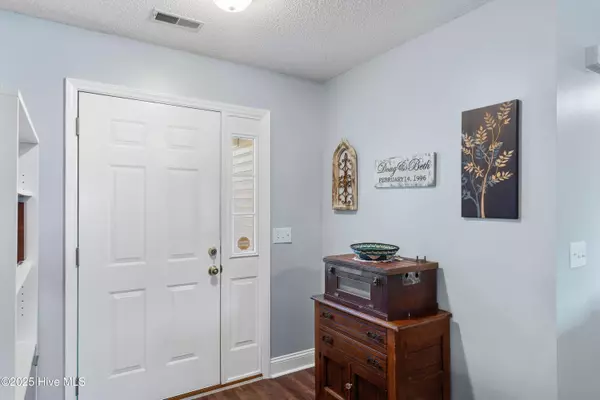7106 Springer RD Wilmington, NC 28411
3 Beds
2 Baths
1,521 SqFt
UPDATED:
01/09/2025 09:52 PM
Key Details
Property Type Single Family Home
Sub Type Single Family Residence
Listing Status Active
Purchase Type For Sale
Square Footage 1,521 sqft
Price per Sqft $230
Subdivision Quail Woods
MLS Listing ID 100482591
Style Wood Frame
Bedrooms 3
Full Baths 2
HOA Fees $232
HOA Y/N Yes
Originating Board Hive MLS
Year Built 1998
Annual Tax Amount $1,235
Lot Size 0.269 Acres
Acres 0.27
Lot Dimensions 80x144x80x149
Property Description
~ After entering the small foyer at the entrance, the bedrooms are located on the opposite side from the kitchen. The primary bedroom looks onto the fenced-in back yard. There is a roomy primary bathroom with double vanity, day tub and walk-in shower. The 2 guest bedrooms are on the front of the home with a guest bathroom accessed from the common hall.
~ From the living room, you access the wonderful backyard and covered patio. The gem...there is a low maintenance, above ground, salt water pool. It holds 10,000 gallons and is 26' x 16'. For added security, there are gate locks and a door (child alert) alarm on the back door. The covered patio has space for seating while enjoying fun times outside! The fully fenced yard is great if you have dogs as well as for providing privacy. There is also a useful storage shed for your yard, pool, or patio toys.
The Seller is providing a one year Simple 2-10 home warranty.
Location
State NC
County New Hanover
Community Quail Woods
Zoning R-15
Direction Heading North on N. Collage Rd, turn right onto Murrayville Rd, left onto Covey Lane, left onto Retriever Dr, left onto Springer Rd and the house will be on the left.
Location Details Mainland
Rooms
Other Rooms Storage
Basement None
Primary Bedroom Level Primary Living Area
Interior
Interior Features Master Downstairs, Vaulted Ceiling(s), Ceiling Fan(s)
Heating Electric, Heat Pump
Cooling Central Air
Flooring Carpet, Vinyl
Window Features Thermal Windows,Blinds
Appliance Stove/Oven - Electric, Refrigerator, Microwave - Built-In, Disposal, Dishwasher
Laundry Hookup - Dryer, Washer Hookup, Inside
Exterior
Parking Features Concrete
Garage Spaces 2.0
Pool Above Ground
Waterfront Description None
Roof Type Architectural Shingle
Accessibility None
Porch Covered, Patio
Building
Story 1
Entry Level One
Foundation Slab
Sewer Municipal Sewer
Water Municipal Water
New Construction No
Schools
Elementary Schools Murrayville
Middle Schools Trask
High Schools Laney
Others
Tax ID R03500-003-032-000
Acceptable Financing Cash, Conventional, FHA
Listing Terms Cash, Conventional, FHA
Special Listing Condition None


